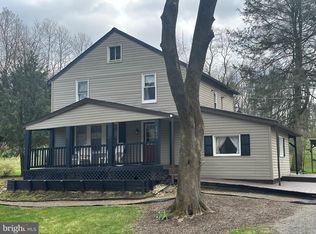Sold for $275,000
$275,000
2862 Butternut Rd, Tyrone, PA 16686
3beds
1,600sqft
Single Family Residence
Built in 1974
2.9 Acres Lot
$234,700 Zestimate®
$172/sqft
$1,435 Estimated rent
Home value
$234,700
Estimated sales range
Not available
$1,435/mo
Zestimate® history
Loading...
Owner options
Explore your selling options
What's special
Step into this newly remodeled 3-bedroom, 1-bath Raised Ranch with a Oversized - 1 car garage, nestled on a serene and private 2.90-acre lot between Warriors Mark and Tyrone, Pennsylvania. As you enter, you'll be greeted by an open and seamless floor plan connecting the Living Room, Dining Room, and Kitchen, creating an inviting space for relaxation and entertainment. The home showcases brand-new flooring, freshly painted walls, contemporary lighting fixtures, updated hardware, and the convenience of 1st-floor laundry. Descend into the partially finished basement, where you'll find a versatile area that has been completely framed out and can be transformed into whatever your family's needs are (additional bedroom? Office? Crafting room?or utilized for ample storage, etc.) Currently, there is a workout room, family room, and game room. Step onto the large attached Covered Deck (with electricity) to immerse yourself in the tranquillity of nature and enjoy the picturesque setting year-round. Conveniently situated between Tyrone, State College, and Altoona, this property provides easy access to Grier School, shopping centers, hospitals, and schools, offering a perfect blend of privacy and accessibility.
Zillow last checked: 8 hours ago
Listing updated: December 20, 2024 at 04:05pm
Listed by:
Penny Jones 814-592-2509,
Better Homes & Gardens Real Estate - GSA Realty
Bought with:
NON MEMBER, 0225194075
Non Subscribing Office
Source: Bright MLS,MLS#: PAHU2023258
Facts & features
Interior
Bedrooms & bathrooms
- Bedrooms: 3
- Bathrooms: 1
- Full bathrooms: 1
- Main level bathrooms: 1
- Main level bedrooms: 3
Basement
- Area: 1200
Heating
- Baseboard, Electric
Cooling
- Window Unit(s), Electric
Appliances
- Included: Built-In Range, Exhaust Fan, Extra Refrigerator/Freezer, Microwave, Oven, Self Cleaning Oven, Range Hood, Refrigerator, Washer, Water Heater, Cooktop, Dryer, Electric Water Heater
- Laundry: Laundry Room
Features
- Attic, Bathroom - Tub Shower, Built-in Features, Combination Dining/Living, Combination Kitchen/Living, Eat-in Kitchen
- Flooring: Luxury Vinyl, Vinyl
- Windows: Energy Efficient
- Basement: Full,Drain,Front Entrance,Garage Access,Partially Finished,Space For Rooms,Windows,Workshop,Shelving,Interior Entry,Improved
- Has fireplace: No
Interior area
- Total structure area: 2,400
- Total interior livable area: 1,600 sqft
- Finished area above ground: 1,200
- Finished area below ground: 400
Property
Parking
- Total spaces: 1
- Parking features: Storage, Basement, Garage Faces Front, Garage Door Opener, Inside Entrance, Attached, Driveway
- Attached garage spaces: 1
- Has uncovered spaces: Yes
Accessibility
- Accessibility features: None
Features
- Levels: Two
- Stories: 2
- Pool features: None
- Has view: Yes
- View description: Trees/Woods
- Frontage type: Road Frontage
Lot
- Size: 2.90 Acres
- Features: Backs to Trees, Front Yard, Landscaped, Level, Open Lot, Wooded, Private, Rear Yard, Rural, Secluded, SideYard(s), Year Round Access
Details
- Additional structures: Above Grade, Below Grade
- Parcel number: 521612
- Zoning: RESIDENTIAL
- Special conditions: Standard
Construction
Type & style
- Home type: SingleFamily
- Architectural style: Raised Ranch/Rambler
- Property subtype: Single Family Residence
Materials
- Stick Built, Vinyl Siding
- Foundation: Block
- Roof: Asphalt
Condition
- Very Good
- New construction: No
- Year built: 1974
- Major remodel year: 2024
Utilities & green energy
- Electric: 200+ Amp Service
- Sewer: Private Septic Tank
- Water: Well
- Utilities for property: Phone Connected
Community & neighborhood
Location
- Region: Tyrone
- Subdivision: None Available
- Municipality: WARRIORS MARK TWP
Other
Other facts
- Listing agreement: Exclusive Right To Sell
- Listing terms: Cash,Conventional,FHA,VA Loan
- Ownership: Fee Simple
Price history
| Date | Event | Price |
|---|---|---|
| 12/20/2024 | Sold | $275,000-1.4%$172/sqft |
Source: | ||
| 10/30/2024 | Pending sale | $279,000$174/sqft |
Source: | ||
| 10/17/2024 | Price change | $279,000-3.5%$174/sqft |
Source: | ||
| 10/8/2024 | Listed for sale | $289,000$181/sqft |
Source: | ||
Public tax history
| Year | Property taxes | Tax assessment |
|---|---|---|
| 2023 | $1,767 +4.2% | $24,160 |
| 2022 | $1,695 +2.8% | $24,160 |
| 2021 | $1,649 +0% | $24,160 |
Find assessor info on the county website
Neighborhood: 16686
Nearby schools
GreatSchools rating
- 3/10Tyrone Area El SchoolGrades: PK-4Distance: 4.3 mi
- 6/10Tyrone Area Middle SchoolGrades: 5-8Distance: 4.3 mi
- 8/10Tyrone Area High SchoolGrades: 9-12Distance: 4.3 mi
Schools provided by the listing agent
- Elementary: Tyrone
- Middle: Tyrone Area
- High: Tyrone Area
- District: Tyrone Area
Source: Bright MLS. This data may not be complete. We recommend contacting the local school district to confirm school assignments for this home.
Get pre-qualified for a loan
At Zillow Home Loans, we can pre-qualify you in as little as 5 minutes with no impact to your credit score.An equal housing lender. NMLS #10287.
