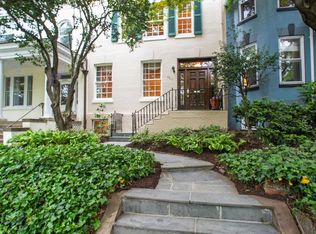Sold for $2,100,000
$2,100,000
2862 28th St NW, Washington, DC 20008
5beds
4,350sqft
Townhouse
Built in 1910
3,692 Square Feet Lot
$2,102,500 Zestimate®
$483/sqft
$7,611 Estimated rent
Home value
$2,102,500
$2.00M - $2.21M
$7,611/mo
Zestimate® history
Loading...
Owner options
Explore your selling options
What's special
INBOUND FOR OYSTER-ADAMS. FANTASTIC NEW PRICE. Welcome to this beautiful, historic end-unit home in Woodley Park with 4-levels of light-filled rooms, 9'+ ceilings, original wood floors and lovely moldings. Grand double doors invite you into a welcoming foyer, leading to a stately living room with wood burning fireplace and access to a charming side covered porch, a formal dining room with coffered ceiling, well-appointed butler’s pantry and a sunny kitchen with eat-in banquet and access to the private yard complete this level along with a powder room. The second level features expansive primary bedroom with dressing room leading to sunny sitting room, bedroom #2 with fireplace, updated full bathroom with dual sinks and walk-in linen closet. The third level with skylight has three additional large bedrooms, each with walk-in closet, and a marble hall bathroom. Lower level has an au-pair suite with separate entrance, kitchenette, living room, full bathroom, laundry and a large utility/storage area. Fenced yard and 2-car off-street parking! Woodley Park provides easy access to the Metro, the National Zoo, as well as the shops and restaurants along Connecticut Ave and short walk to the many attractions provided in Dupont Circle and Adams Morgan. In bounds for Oyster-Adams and just a few blocks to Maret School.
Zillow last checked: 8 hours ago
Listing updated: October 04, 2025 at 11:03am
Listed by:
Lauren Davis 202-549-8784,
TTR Sotheby's International Realty
Bought with:
Anthony Salinas, 0225237924
TTR Sotheby's International Realty
Source: Bright MLS,MLS#: DCDC2188588
Facts & features
Interior
Bedrooms & bathrooms
- Bedrooms: 5
- Bathrooms: 4
- Full bathrooms: 3
- 1/2 bathrooms: 1
- Main level bathrooms: 1
Basement
- Area: 1050
Heating
- Radiator, Natural Gas
Cooling
- Central Air, Electric
Appliances
- Included: Gas Water Heater
Features
- Basement: Connecting Stairway,Partial,Exterior Entry
- Number of fireplaces: 2
Interior area
- Total structure area: 4,350
- Total interior livable area: 4,350 sqft
- Finished area above ground: 3,300
- Finished area below ground: 1,050
Property
Parking
- Total spaces: 2
- Parking features: Off Street
Accessibility
- Accessibility features: Other
Features
- Levels: Four
- Stories: 4
- Pool features: None
- Fencing: Full
Lot
- Size: 3,692 sqft
- Features: Urban Land-Sassafras-Chillum
Details
- Additional structures: Above Grade, Below Grade
- Parcel number: 2111//0071
- Zoning: R-3
- Special conditions: Standard
Construction
Type & style
- Home type: Townhouse
- Architectural style: Georgian
- Property subtype: Townhouse
Materials
- Brick
- Foundation: Other
Condition
- Excellent
- New construction: No
- Year built: 1910
Utilities & green energy
- Sewer: Public Sewer
- Water: Public
Community & neighborhood
Location
- Region: Washington
- Subdivision: Woodley Park
Other
Other facts
- Listing agreement: Exclusive Right To Sell
- Ownership: Fee Simple
Price history
| Date | Event | Price |
|---|---|---|
| 9/16/2025 | Sold | $2,100,000-4.3%$483/sqft |
Source: | ||
| 8/22/2025 | Pending sale | $2,195,000$505/sqft |
Source: | ||
| 8/10/2025 | Contingent | $2,195,000$505/sqft |
Source: | ||
| 7/9/2025 | Listed for sale | $2,195,000$505/sqft |
Source: | ||
| 7/4/2025 | Contingent | $2,195,000$505/sqft |
Source: | ||
Public tax history
| Year | Property taxes | Tax assessment |
|---|---|---|
| 2025 | $22,167 +4% | $2,681,500 +3.3% |
| 2024 | $21,318 +1.8% | $2,595,040 +1.8% |
| 2023 | $20,945 +1.8% | $2,548,080 +2% |
Find assessor info on the county website
Neighborhood: Woodley Park
Nearby schools
GreatSchools rating
- 7/10Oyster-Adams Bilingual SchoolGrades: PK-8Distance: 0.3 mi
- 7/10Jackson-Reed High SchoolGrades: 9-12Distance: 1.9 mi
Schools provided by the listing agent
- Elementary: Oyster-adams Bilingual School
- Middle: Oyster-adams Bilingual School
- District: District Of Columbia Public Schools
Source: Bright MLS. This data may not be complete. We recommend contacting the local school district to confirm school assignments for this home.
Sell with ease on Zillow
Get a Zillow Showcase℠ listing at no additional cost and you could sell for —faster.
$2,102,500
2% more+$42,050
With Zillow Showcase(estimated)$2,144,550
