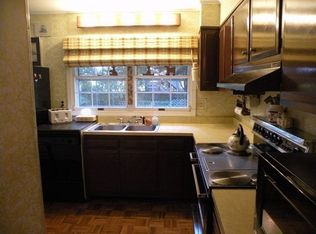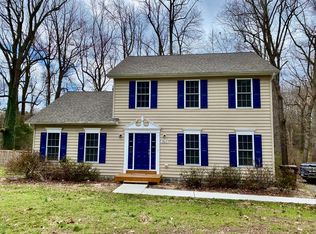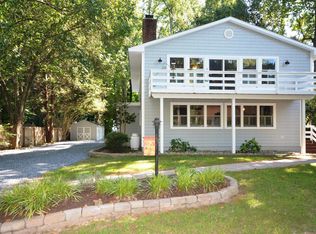Sold for $495,000
$495,000
28619 Edgemere Rd, Easton, MD 21601
3beds
1,848sqft
Single Family Residence
Built in 1975
0.65 Acres Lot
$565,600 Zestimate®
$268/sqft
$2,554 Estimated rent
Home value
$565,600
$532,000 - $611,000
$2,554/mo
Zestimate® history
Loading...
Owner options
Explore your selling options
What's special
Spacious renovated hilltop cottage overlooking private pond, with water views and water access on Peachblossom Creek. 3 BR, 2 BA with master on main and large office. Quiet shaded lot on small dead end road, full of big hardwoods, just five minutes from downtown Easton. Open floor plan unites large kitchen with dining area and living room, surrounded by glass and brightly lit with beautiful views all around. Brand new chef’s kitchen with granite countertops, decorative tile backsplash, generous island, new stainless steel appliances. Both bathrooms remodeled with huge tub and double vanity in primary downstairs, new tile and tub upstairs. Rennai water heater. Five mini-splits with two outdoor units for efficient heating and cooling, plus baseboard heat in two bedrooms, bathrooms, and office, and a cozy pellet stove and stacked stone chimney in LR. Large back bedroom upstairs overlooks pond and woods, smaller front bedroom overlooks pond and creek. Access to dock across the street on Peachblossom Creek, community boat ramp just around the corner. Large front deck, two Juliet balconies, and small side deck to enjoy the views and the wildlife--deer, fox, otter, birds, frogs, and turtles basking by the dozens on Turtle Pond. A one-of-a-kind Eastern Shore retreat.
Zillow last checked: 8 hours ago
Listing updated: May 19, 2023 at 06:57am
Listed by:
Shirley Coulbourne 443-521-6154,
Benson & Mangold, LLC.
Bought with:
Laurie A Sparacino, 5002862
Keller Williams Select Realtors of Annapolis
Source: Bright MLS,MLS#: MDTA2005100
Facts & features
Interior
Bedrooms & bathrooms
- Bedrooms: 3
- Bathrooms: 2
- Full bathrooms: 2
- Main level bathrooms: 1
- Main level bedrooms: 1
Basement
- Area: 0
Heating
- Baseboard, Other, Electric
Cooling
- Ductless, Ceiling Fan(s), Electric
Appliances
- Included: Tankless Water Heater
Features
- Flooring: Hardwood, Ceramic Tile
- Has basement: No
- Number of fireplaces: 1
- Fireplace features: Gas/Propane
Interior area
- Total structure area: 1,848
- Total interior livable area: 1,848 sqft
- Finished area above ground: 1,848
- Finished area below ground: 0
Property
Parking
- Parking features: Driveway
- Has uncovered spaces: Yes
Accessibility
- Accessibility features: None
Features
- Levels: Two
- Stories: 2
- Pool features: None
- Has view: Yes
- View description: Pond, Trees/Woods, Water
- Has water view: Yes
- Water view: Pond,Water
- Waterfront features: Pond
- Frontage length: Water Frontage Ft: 1
Lot
- Size: 0.65 Acres
Details
- Additional structures: Above Grade, Below Grade
- Parcel number: 2103127583
- Zoning: R1
- Special conditions: Standard
Construction
Type & style
- Home type: SingleFamily
- Architectural style: Cottage
- Property subtype: Single Family Residence
Materials
- Other
- Foundation: Crawl Space
- Roof: Architectural Shingle
Condition
- New construction: No
- Year built: 1975
Utilities & green energy
- Sewer: Septic Exists
- Water: Well
Community & neighborhood
Location
- Region: Easton
- Subdivision: Gilnock Hall
Other
Other facts
- Listing agreement: Exclusive Right To Sell
- Ownership: Fee Simple
Price history
| Date | Event | Price |
|---|---|---|
| 5/19/2023 | Sold | $495,000+1.2%$268/sqft |
Source: | ||
| 4/13/2023 | Pending sale | $489,000$265/sqft |
Source: | ||
| 4/6/2023 | Listed for sale | $489,000+44.2%$265/sqft |
Source: | ||
| 10/13/2020 | Sold | $339,000-2.9%$183/sqft |
Source: Public Record Report a problem | ||
| 9/29/2020 | Pending sale | $349,000$189/sqft |
Source: Coldwell Banker Realty #MDTA138774 Report a problem | ||
Public tax history
| Year | Property taxes | Tax assessment |
|---|---|---|
| 2025 | -- | $379,533 +12.8% |
| 2024 | $3,038 +21.1% | $336,467 +14.7% |
| 2023 | $2,510 +7.7% | $293,400 |
Find assessor info on the county website
Neighborhood: 21601
Nearby schools
GreatSchools rating
- 9/10White Marsh Elementary SchoolGrades: PK-5Distance: 4.5 mi
- 4/10Easton Middle SchoolGrades: 6-8Distance: 2.2 mi
- 5/10Easton High SchoolGrades: 9-12Distance: 2 mi
Schools provided by the listing agent
- District: Talbot County Public Schools
Source: Bright MLS. This data may not be complete. We recommend contacting the local school district to confirm school assignments for this home.
Get a cash offer in 3 minutes
Find out how much your home could sell for in as little as 3 minutes with a no-obligation cash offer.
Estimated market value$565,600
Get a cash offer in 3 minutes
Find out how much your home could sell for in as little as 3 minutes with a no-obligation cash offer.
Estimated market value
$565,600


