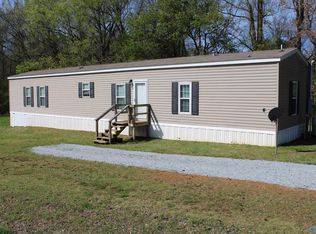Sold for $182,000
$182,000
28615 Old Scrouge Rd, Elkmont, AL 35620
3beds
1,400sqft
Single Family Residence
Built in 2001
0.65 Acres Lot
$183,700 Zestimate®
$130/sqft
$1,498 Estimated rent
Home value
$183,700
$165,000 - $204,000
$1,498/mo
Zestimate® history
Loading...
Owner options
Explore your selling options
What's special
Charming 3 Bedroom 2 Bath Home!! Home features Semi Open Floor Plan, Living Room with Carpet Crown Molding and Chair Rail, Eat in Kitchen with Vinyl Flooring, Abundance of Cabinet Space, French Doors going out to Deck & Refrigerator to Remain, Master Bedroom with Carpet, Ceiling Fan, Two Additional Bedrooms with Carpet and Ceiling Fan, Hall Bath with Vinyl Floor. Sun Room with a Deck in Back Yard! Gazebo with Pavers and Paver Walk Way Going to Above Ground Pool, Chicken Pen & Coop to Convey!! Privacy Fence and Pool is As Is, Storage Building Does Not Convey.
Zillow last checked: 8 hours ago
Listing updated: July 11, 2025 at 05:36pm
Listed by:
Verna Stephens 256-777-0603,
Dream Key
Bought with:
Lee Alexander, 136404
MarMac Real Estate
Source: ValleyMLS,MLS#: 21883885
Facts & features
Interior
Bedrooms & bathrooms
- Bedrooms: 3
- Bathrooms: 2
- Full bathrooms: 2
Primary bedroom
- Features: Ceiling Fan(s), Carpet, Walk-In Closet(s)
- Level: First
- Area: 168
- Dimensions: 14 x 12
Bedroom 2
- Features: Ceiling Fan(s), Carpet
- Level: First
- Area: 110
- Dimensions: 11 x 10
Bedroom 3
- Features: Ceiling Fan(s), Carpet
- Level: First
- Area: 120
- Dimensions: 12 x 10
Bathroom 1
- Features: Vinyl
- Level: First
- Area: 35
- Dimensions: 7 x 5
Bathroom 2
- Features: Vinyl
- Level: First
- Area: 40
- Dimensions: 8 x 5
Kitchen
- Features: Eat-in Kitchen, Vinyl
- Level: First
- Area: 324
- Dimensions: 18 x 18
Living room
- Features: Ceiling Fan(s), Crown Molding, Carpet, Chair Rail
- Level: First
- Area: 224
- Dimensions: 16 x 14
Utility room
- Features: Vinyl
- Level: First
- Area: 42
- Dimensions: 7 x 6
Heating
- Central 1
Cooling
- Central 1
Appliances
- Included: Dishwasher, Electric Water Heater, Microwave, Range, Refrigerator
Features
- Basement: Crawl Space
- Has fireplace: No
- Fireplace features: None
Interior area
- Total interior livable area: 1,400 sqft
Property
Parking
- Parking features: Driveway-Concrete, Driveway-Gravel
Features
- Levels: One
- Stories: 1
Lot
- Size: 0.65 Acres
Details
- Parcel number: 0103070000018000
Construction
Type & style
- Home type: SingleFamily
- Architectural style: Ranch
- Property subtype: Single Family Residence
Condition
- New construction: No
- Year built: 2001
Utilities & green energy
- Sewer: Septic Tank
- Water: Public
Community & neighborhood
Location
- Region: Elkmont
- Subdivision: Metes And Bounds
Price history
| Date | Event | Price |
|---|---|---|
| 7/11/2025 | Sold | $182,000-4.2%$130/sqft |
Source: | ||
| 6/4/2025 | Pending sale | $189,900$136/sqft |
Source: | ||
| 4/17/2025 | Listed for sale | $189,900$136/sqft |
Source: | ||
| 3/27/2025 | Pending sale | $189,900$136/sqft |
Source: | ||
| 3/20/2025 | Listed for sale | $189,900+211.3%$136/sqft |
Source: | ||
Public tax history
| Year | Property taxes | Tax assessment |
|---|---|---|
| 2024 | $333 +6.1% | $12,860 +5.2% |
| 2023 | $314 +29.5% | $12,220 +24.2% |
| 2022 | $242 +34.3% | $9,840 +26.5% |
Find assessor info on the county website
Neighborhood: 35620
Nearby schools
GreatSchools rating
- 8/10Cedar Hill Elementary SchoolGrades: PK-5Distance: 3.7 mi
- 5/10Ardmore High SchoolGrades: 6-12Distance: 2.4 mi
Schools provided by the listing agent
- Elementary: Cedar Hill (K-5)
- Middle: Ardmore (6-12)
- High: Ardmore
Source: ValleyMLS. This data may not be complete. We recommend contacting the local school district to confirm school assignments for this home.

Get pre-qualified for a loan
At Zillow Home Loans, we can pre-qualify you in as little as 5 minutes with no impact to your credit score.An equal housing lender. NMLS #10287.
