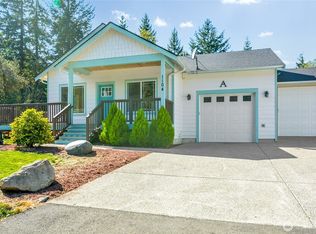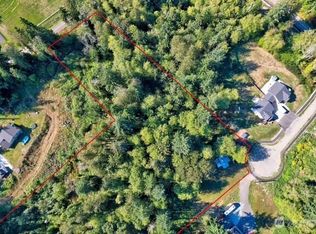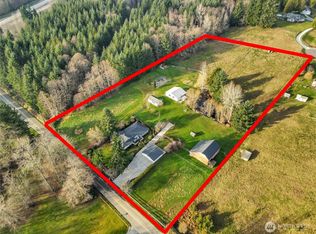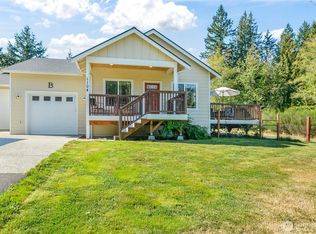Sold
Listed by:
Brian Hawkins,
The Agency Seattle/Eastside,
Cyrus OBryant,
The Agency Seattle/Eastside
Bought with: Allison James Estates & Homes
$2,325,000
28610 Rose Road, Arlington, WA 98223
5beds
8,000sqft
Single Family Residence
Built in 1999
4.72 Acres Lot
$2,285,300 Zestimate®
$291/sqft
$6,691 Estimated rent
Home value
$2,285,300
$2.10M - $2.49M
$6,691/mo
Zestimate® history
Loading...
Owner options
Explore your selling options
What's special
This meticulously crafted home feat. high-end luxury finishes throughout, including wainscoting, wide crown moldings, engineered hardwood and marble floors, every detail exudes elegance. Fully equipped gourmet kitchen boasts top of the line appliances and a dining area with built-ins. Primary suite offers a spa-like ensuite with Carrara marble floors, huge shower, and soaking tub. This home is perfect for entertaining with a covered deck, movie room, gym, oversized detached shop w/ a 1,200 sqft bonus rm & its own IP address.Enjoy the luxury of Geothermal heating and cooling & wired to a generator, ensuring comfort year-round. Ample parking, feat. RV space and an electric car charging. Professionally landscaped, newer roof, and so much more!
Zillow last checked: 8 hours ago
Listing updated: June 21, 2024 at 10:20am
Listed by:
Brian Hawkins,
The Agency Seattle/Eastside,
Cyrus OBryant,
The Agency Seattle/Eastside
Bought with:
Megan Johnson, 115610
Allison James Estates & Homes
Source: NWMLS,MLS#: 2213144
Facts & features
Interior
Bedrooms & bathrooms
- Bedrooms: 5
- Bathrooms: 7
- Full bathrooms: 3
- 3/4 bathrooms: 3
- 1/2 bathrooms: 1
- Main level bathrooms: 1
Primary bedroom
- Level: Second
Bedroom
- Level: Second
Bedroom
- Level: Second
Bedroom
- Level: Lower
Bedroom
- Level: Lower
Bathroom full
- Level: Second
Bathroom full
- Level: Second
Bathroom full
- Level: Second
Bathroom three quarter
- Level: Lower
Bathroom three quarter
- Description: Exterior
- Level: Lower
Bathroom three quarter
- Description: Exterior
- Level: Lower
Other
- Level: Main
Bonus room
- Level: Second
Den office
- Level: Main
Dining room
- Level: Main
Entry hall
- Level: Main
Other
- Level: Main
Kitchen with eating space
- Level: Main
Living room
- Level: Main
Rec room
- Level: Lower
Utility room
- Level: Main
Heating
- Fireplace(s), Forced Air
Cooling
- Forced Air
Appliances
- Included: Dishwashers_, Double Oven, Dryer(s), GarbageDisposal_, Microwaves_, Refrigerators_, SeeRemarks_, StovesRanges_, Washer(s), Dishwasher(s), Garbage Disposal, Microwave(s), Refrigerator(s), See Remarks, Stove(s)/Range(s), Water Heater: Electric - 5 - Bradford White, Water Heater Location: Utility Room
Features
- Bath Off Primary, Central Vacuum, Ceiling Fan(s), Dining Room, High Tech Cabling, Walk-In Pantry
- Flooring: Ceramic Tile, Engineered Hardwood, See Remarks, Stone, Carpet
- Doors: French Doors
- Windows: Double Pane/Storm Window, Skylight(s)
- Basement: Finished
- Number of fireplaces: 1
- Fireplace features: Gas, Main Level: 1, Fireplace
Interior area
- Total structure area: 8,000
- Total interior livable area: 8,000 sqft
Property
Parking
- Total spaces: 9
- Parking features: RV Parking, Driveway, Attached Garage, Detached Garage
- Attached garage spaces: 9
Features
- Levels: Two
- Stories: 2
- Entry location: Main
- Patio & porch: Ceramic Tile, Wall to Wall Carpet, Bath Off Primary, Built-In Vacuum, Ceiling Fan(s), Double Pane/Storm Window, Dining Room, French Doors, High Tech Cabling, Security System, Skylight(s), Vaulted Ceiling(s), Walk-In Closet(s), Walk-In Pantry, Wet Bar, Wired for Generator, Fireplace, Water Heater
- Has view: Yes
- View description: Territorial
Lot
- Size: 4.72 Acres
- Features: Paved, Cabana/Gazebo, Cable TV, Deck, Dog Run, Electric Car Charging, Fenced-Partially, Gated Entry, High Speed Internet, Patio, Propane, RV Parking, Shop, Sprinkler System
- Topography: Equestrian,Level,Rolling,Sloped
- Residential vegetation: Garden Space
Details
- Parcel number: 32041400401300
- Special conditions: Standard
- Other equipment: Wired for Generator
Construction
Type & style
- Home type: SingleFamily
- Property subtype: Single Family Residence
Materials
- Brick, See Remarks, Wood Siding
- Foundation: Poured Concrete
- Roof: Composition
Condition
- Very Good
- Year built: 1999
Utilities & green energy
- Electric: Company: Sno PUD
- Sewer: Septic Tank, Company: Septic
- Water: Individual Well
- Utilities for property: Ziply Fiber
Green energy
- Energy efficient items: Double Wall
Community & neighborhood
Security
- Security features: Security System
Location
- Region: Arlington
- Subdivision: North Arlington
Other
Other facts
- Listing terms: Cash Out,Conventional
- Cumulative days on market: 361 days
Price history
| Date | Event | Price |
|---|---|---|
| 6/20/2024 | Sold | $2,325,000-3.1%$291/sqft |
Source: | ||
| 4/14/2024 | Pending sale | $2,400,000$300/sqft |
Source: | ||
| 3/21/2024 | Listed for sale | $2,400,000+95.9%$300/sqft |
Source: | ||
| 10/2/2020 | Sold | $1,225,000-9.2%$153/sqft |
Source: NWMLS #1423329 Report a problem | ||
| 8/27/2020 | Pending sale | $1,349,000$169/sqft |
Source: Realogics Sotheby's International Realty #1423329 Report a problem | ||
Public tax history
| Year | Property taxes | Tax assessment |
|---|---|---|
| 2024 | $13,530 +10.9% | $1,686,300 +11.8% |
| 2023 | $12,196 -0.6% | $1,508,700 -5.9% |
| 2022 | $12,275 +1.2% | $1,603,700 +25.2% |
Find assessor info on the county website
Neighborhood: 98223
Nearby schools
GreatSchools rating
- 6/10Cedarhome Elementary SchoolGrades: K-5Distance: 3.5 mi
- 3/10Stanwood Middle SchoolGrades: 6-8Distance: 5.3 mi
- 7/10Stanwood High SchoolGrades: 9-12Distance: 4 mi
Schools provided by the listing agent
- Elementary: Cedarhome Elem
- Middle: Stanwood Mid
- High: Stanwood High
Source: NWMLS. This data may not be complete. We recommend contacting the local school district to confirm school assignments for this home.
Get a cash offer in 3 minutes
Find out how much your home could sell for in as little as 3 minutes with a no-obligation cash offer.
Estimated market value$2,285,300
Get a cash offer in 3 minutes
Find out how much your home could sell for in as little as 3 minutes with a no-obligation cash offer.
Estimated market value
$2,285,300



