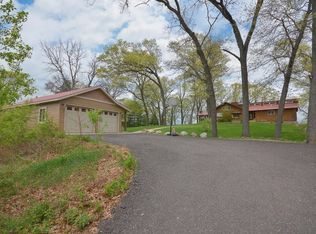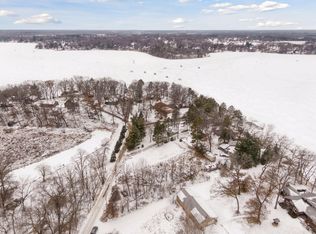Closed
$1,000,000
28610 Elk Lake Rd E, Zimmerman, MN 55398
3beds
2,628sqft
Single Family Residence
Built in 2015
3.03 Acres Lot
$-- Zestimate®
$381/sqft
$2,689 Estimated rent
Home value
Not available
Estimated sales range
Not available
$2,689/mo
Zestimate® history
Loading...
Owner options
Explore your selling options
What's special
Pay attention to detail with this amazing home on over 3 acres with over 300+ feet of shoreline. Enter into the huge concrete covered porch with beautiful hickory hardwood floors & amazing wide trim that jumps out at you. A gourmet kitchen with a BK bar & one-of-a-kind custom center island with granite counter tops & double oven. Relax & enjoy the breathtaking views of the lake in the large sitting room with several windows. Step into your family room with a gas fireplace for the extra warmth on a chilly day. The Master bedroom has a private ensuite that offers a walk in tub & a corner shower as well as a laundry room. Downstairs has more to offer with a full basement walkout & the walls all sheetrocked & painted-awaits your choice of flooring & lid when you're ready. Poured walls and the entire home is spray foamed to maintain your perfect comfort level of temperature throughout. You can boat to the bar on the lake for eats & entertainment.
Zillow last checked: 8 hours ago
Listing updated: September 20, 2025 at 10:36pm
Listed by:
Jesse P Jondahl 763-656-8097,
RE/MAX RESULTS
Bought with:
Daniel D Boman
Counselor Realty, Inc
Source: NorthstarMLS as distributed by MLS GRID,MLS#: 6550901
Facts & features
Interior
Bedrooms & bathrooms
- Bedrooms: 3
- Bathrooms: 2
- Full bathrooms: 2
Bedroom 1
- Level: Main
- Area: 252 Square Feet
- Dimensions: 18x14
Bedroom 2
- Level: Main
- Area: 198 Square Feet
- Dimensions: 18x11
Bedroom 3
- Level: Main
- Area: 121 Square Feet
- Dimensions: 11x11
Bathroom
- Level: Main
- Area: 99 Square Feet
- Dimensions: 11x9
Bathroom
- Level: Main
- Area: 56 Square Feet
- Dimensions: 8x7
Dining room
- Level: Main
- Area: 224 Square Feet
- Dimensions: 16x14
Family room
- Level: Main
- Area: 252 Square Feet
- Dimensions: 18x14
Kitchen
- Level: Main
- Area: 308 Square Feet
- Dimensions: 14x22
Laundry
- Level: Main
- Area: 70 Square Feet
- Dimensions: 10x7
Living room
- Level: Main
- Area: 285 Square Feet
- Dimensions: 19x15
Patio
- Level: Lower
- Area: 500 Square Feet
- Dimensions: 50x10
Porch
- Level: Main
- Area: 220 Square Feet
- Dimensions: 22x10
Sitting room
- Level: Main
- Area: 160 Square Feet
- Dimensions: 16x10
Heating
- Forced Air, Fireplace(s), Other
Cooling
- Central Air
Appliances
- Included: Air-To-Air Exchanger, Dishwasher, Double Oven, Electronic Air Filter, Exhaust Fan, Microwave, Refrigerator, Washer, Water Softener Owned
Features
- Basement: Daylight,Drain Tiled,Full,Concrete,Partially Finished,Walk-Out Access
- Number of fireplaces: 1
- Fireplace features: Family Room, Gas
Interior area
- Total structure area: 2,628
- Total interior livable area: 2,628 sqft
- Finished area above ground: 2,628
- Finished area below ground: 0
Property
Parking
- Total spaces: 6
- Parking features: Attached, Detached, Concrete, Garage Door Opener, Insulated Garage, Multiple Garages
- Attached garage spaces: 6
- Has uncovered spaces: Yes
- Details: Garage Dimensions (36x24), Garage Door Height (8), Garage Door Width (16)
Accessibility
- Accessibility features: Grab Bars In Bathroom
Features
- Levels: One
- Stories: 1
- Patio & porch: Front Porch, Patio
- Pool features: None
- Fencing: None
- Has view: Yes
- View description: Bay, Lake
- Has water view: Yes
- Water view: Bay,Lake
- Waterfront features: Lake Front, Waterfront Elevation(4-10), Waterfront Num(71005500), Lake Bottom(Sand, Undeveloped), Lake Acres(361), Lake Depth(15)
- Body of water: Elk Lake (71005500)
Lot
- Size: 3.03 Acres
- Dimensions: 499 x 408 x 300 x 258
- Features: Accessible Shoreline, Irregular Lot, Many Trees
Details
- Additional structures: Additional Garage
- Foundation area: 2628
- Parcel number: 01005740105
- Zoning description: Shoreline,Residential-Single Family
Construction
Type & style
- Home type: SingleFamily
- Property subtype: Single Family Residence
Materials
- Brick/Stone, Concrete, Frame
- Roof: Age 8 Years or Less
Condition
- Age of Property: 10
- New construction: No
- Year built: 2015
Utilities & green energy
- Electric: 200+ Amp Service
- Gas: Natural Gas
- Sewer: Private Sewer, Tank with Drainage Field
- Water: Well
Community & neighborhood
Location
- Region: Zimmerman
- Subdivision: Ludwig Estates
HOA & financial
HOA
- Has HOA: No
Other
Other facts
- Road surface type: Paved
Price history
| Date | Event | Price |
|---|---|---|
| 9/20/2024 | Sold | $1,000,000-9.1%$381/sqft |
Source: | ||
| 8/15/2024 | Pending sale | $1,100,000$419/sqft |
Source: | ||
| 7/29/2024 | Price change | $1,100,000-12%$419/sqft |
Source: | ||
| 6/12/2024 | Listed for sale | $1,250,000+495.2%$476/sqft |
Source: | ||
| 10/5/2012 | Sold | $210,000-16%$80/sqft |
Source: | ||
Public tax history
| Year | Property taxes | Tax assessment |
|---|---|---|
| 2017 | $5,500 | $458,900 +5.8% |
| 2016 | $5,500 +35.3% | $433,600 +29.1% |
| 2015 | $4,064 | $335,900 +53.4% |
Find assessor info on the county website
Neighborhood: 55398
Nearby schools
GreatSchools rating
- 7/10Princeton Intermediate SchoolGrades: 3-5Distance: 6.4 mi
- 6/10Princeton Middle SchoolGrades: 6-8Distance: 6.9 mi
- 6/10Princeton Senior High SchoolGrades: 9-12Distance: 5.1 mi
Get pre-qualified for a loan
At Zillow Home Loans, we can pre-qualify you in as little as 5 minutes with no impact to your credit score.An equal housing lender. NMLS #10287.

