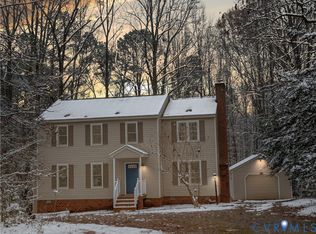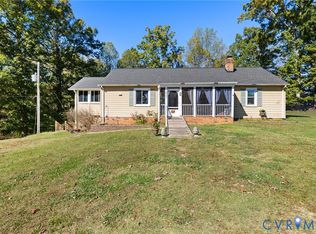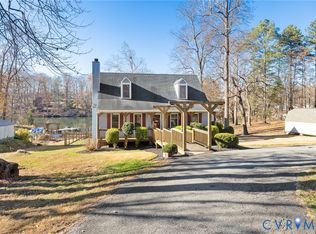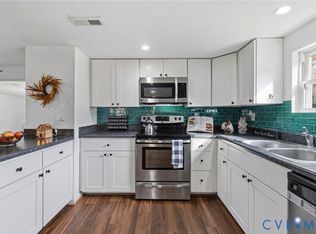Freshly Renovated & Move-In Ready in Eastern Powhatan! This charming one-level home sits on a beautiful lot with a detached garage and unbeatable convenience to some of Powhatan's most sought-after neighborhoods & amenities. The entire home has been freshly painted, new light fixtures installed and brand-new dishwasher added in the kitchen. Additional improvements include a roof less than 10 years old and HVAC replaced in 2018, giving peace of mind for years to come. Inside, the floor plan provides a spacious and natural flow filled with abundant light. The front living room features custom built-in bookcases, while the adjoining great room offers double-door entry, a brick fireplace, and a versatile layout perfect for a sitting area, office, or library. The eat-in kitchen includes new fixtures and opens to a bright sunroom overlooking the private backyard—a peaceful setting for morning coffee or relaxing evenings. All bedrooms are generously sized, and the primary suite includes its own en suite bath with a walk-in shower. Outside, the property features a detached garage and a beautiful lot that combines privacy with convenience.
Pending
$405,000
2861 Three Bridge Rd, Powhatan, VA 23139
3beds
1,624sqft
Est.:
Residential
Built in 1973
1 Acres Lot
$387,700 Zestimate®
$249/sqft
$-- HOA
What's special
- 156 days |
- 39 |
- 1 |
Likely to sell faster than
Zillow last checked: 8 hours ago
Listing updated: September 12, 2025 at 10:31am
Listed by:
Baylee Nunnally,
Village Concepts Realty Group
Source: South Central AOR VA,MLS#: 57680
Facts & features
Interior
Bedrooms & bathrooms
- Bedrooms: 3
- Bathrooms: 2
- Full bathrooms: 2
Heating
- Heat Pump
Interior area
- Total structure area: 1,624
- Total interior livable area: 1,624 sqft
Video & virtual tour
Property
Parking
- Total spaces: 1
- Parking features: Garage, Detached, Gravel
- Garage spaces: 1
- Has uncovered spaces: Yes
Features
- Waterfront features: No Surface Water
Lot
- Size: 1 Acres
Details
- Parcel number: 028C1B4
Construction
Type & style
- Home type: SingleFamily
- Architectural style: Ranch
- Property subtype: Residential
Materials
- Brick Veneer
- Foundation: Brick/Mortar
- Roof: Composition
Condition
- Year built: 1973
Utilities & green energy
- Sewer: Septic Tank
- Water: Well
Community & HOA
Community
- Subdivision: Eastern Powhatan
Location
- Region: Powhatan
Financial & listing details
- Price per square foot: $249/sqft
- Tax assessed value: $297,200
- Annual tax amount: $2,051
- Date on market: 8/24/2025
Estimated market value
$387,700
Estimated sales range
Not available
$2,144/mo
Price history
Price history
| Date | Event | Price |
|---|---|---|
| 10/10/2025 | Sold | $385,000-3.7%$237/sqft |
Source: | ||
| 9/12/2025 | Pending sale | $399,999$246/sqft |
Source: | ||
| 9/11/2025 | Price change | $399,999-1.2%$246/sqft |
Source: | ||
| 8/22/2025 | Listed for sale | $405,000$249/sqft |
Source: | ||
| 8/22/2025 | Listing removed | $405,000$249/sqft |
Source: | ||
Public tax history
Public tax history
| Year | Property taxes | Tax assessment |
|---|---|---|
| 2023 | $2,051 +13.3% | $297,200 +26.5% |
| 2022 | $1,810 +6.4% | $235,000 +17.4% |
| 2021 | $1,701 | $200,100 |
Find assessor info on the county website
BuyAbility℠ payment
Est. payment
$2,306/mo
Principal & interest
$1951
Property taxes
$213
Home insurance
$142
Climate risks
Neighborhood: 23139
Nearby schools
GreatSchools rating
- 6/10Pocahontas Elementary SchoolGrades: PK-5Distance: 6 mi
- 5/10Powhatan Jr. High SchoolGrades: 6-8Distance: 5.4 mi
- 6/10Powhatan High SchoolGrades: 9-12Distance: 4.5 mi
- Loading



