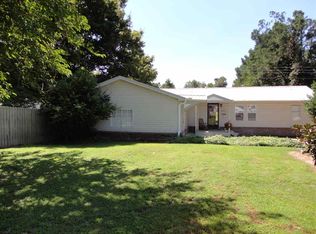Very nice - well maintained modular home on fabulous lot (2 lots). This home features open floor plan, eat-in kitchen, 3 bedrooms, 2 baths, laundry room and 23X17 Bonus Room. Excellent location near Millington and the Base. Home has metal roof, covered patio, porch, detached carport, and storage building. Washer, Dryer, and Refrigerator will remain with house. Great Starter Home or Perfect to Downsize.. Cash or conventional financing only - Call Agent.
This property is off market, which means it's not currently listed for sale or rent on Zillow. This may be different from what's available on other websites or public sources.

