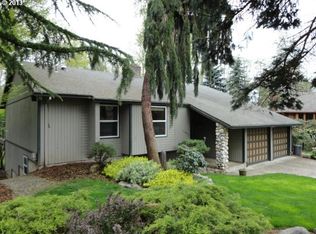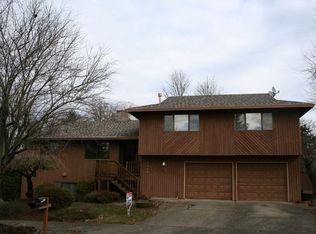Sold
$520,000
2861 SW Lillyben Pl, Gresham, OR 97080
3beds
1,687sqft
Residential, Single Family Residence
Built in 1985
10,454.4 Square Feet Lot
$516,700 Zestimate®
$308/sqft
$2,855 Estimated rent
Home value
$516,700
$491,000 - $543,000
$2,855/mo
Zestimate® history
Loading...
Owner options
Explore your selling options
What's special
Welcome to this stunning custom-built tri-level home, nestled on a tranquil cul-de-sac, offering the perfect blend of comfort, privacy, and natural beauty. With just one owner, this well-maintained residence exudes pride of ownership. The tree-lined private backyard is a nature lover's paradise, as it gracefully borders the neighborhood park, woods, duck ponds, and the scenic Butler Creek Trails.Step outside onto one of two decks or the lower patio, and immerse yourself in the serene ambiance. Sip your morning coffee while birdwatching or simply enjoy the delightful company of visiting deer and bunnies, making your backyard feel like your very own private sanctuary.The upper level of this home boasts an inviting primary suite bedroom, complete with a walk-in closet, wall-to-wall carpet for comfort, and a private bath with a convenient shower. On the same level, you'll discover two additional bedrooms, each thoughtfully designed with walk-in closets and wall-to-wall carpet. Be enchanted by the bedroom featuring a charming window bench-seat, adding a touch of coziness and allure.Head down to the lower level, where the spacious family room awaits. Ample storage space ensures your belongings stay neatly organized, and you'll appreciate the easy access to the laundry area and half-bath. The attached garage can be accessed from this level, making daily errands and activities a breeze. Alternatively, step out onto the second-level deck, offering picturesque views of the lush, private backyard.This home is thoughtfully equipped with fabulous storage options throughout, including a full-height crawlspace that provides additional bonus storage space for your convenience.For those with RVs or extra vehicles, worry not! In addition to the 2-car garage and driveway, there's a dedicated RV parking pad.This exceptional property is a true gem, offering a harmonious blend of natural beauty and comfortable living spaces. Come make this serene haven your very own.
Zillow last checked: 8 hours ago
Listing updated: September 27, 2023 at 08:40am
Listed by:
Terri Boughton 503-652-2260,
Century 21 North Homes Realty,
Joan Case 503-307-2588,
Century 21 North Homes Realty
Bought with:
Jeremiah Branch, 201240223
ELEETE Real Estate
Source: RMLS (OR),MLS#: 23481904
Facts & features
Interior
Bedrooms & bathrooms
- Bedrooms: 3
- Bathrooms: 3
- Full bathrooms: 2
- Partial bathrooms: 1
Primary bedroom
- Features: Shower, Suite, Walkin Closet, Wallto Wall Carpet
- Level: Upper
- Area: 180
- Dimensions: 15 x 12
Bedroom 2
- Features: Wallto Wall Carpet
- Level: Upper
- Area: 121
- Dimensions: 11 x 11
Bedroom 3
- Features: Walkin Closet, Wallto Wall Carpet
- Level: Upper
- Area: 108
- Dimensions: 12 x 9
Dining room
- Features: Formal, Vaulted Ceiling, Wallto Wall Carpet
- Level: Main
- Area: 90
- Dimensions: 10 x 9
Family room
- Features: Bathroom, Sliding Doors, Closet
- Level: Lower
- Area: 195
- Dimensions: 15 x 13
Kitchen
- Features: Builtin Range, Dishwasher, Disposal, Eat Bar, Eating Area, Sliding Doors, Free Standing Refrigerator
- Level: Main
- Area: 240
- Width: 10
Living room
- Features: Fireplace, Sunken, Vaulted Ceiling
- Level: Main
- Area: 221
- Dimensions: 17 x 13
Heating
- Forced Air, Fireplace(s)
Appliances
- Included: Built-In Range, Dishwasher, Disposal, Free-Standing Refrigerator, Range Hood, Washer/Dryer, Gas Water Heater
- Laundry: Laundry Room
Features
- Vaulted Ceiling(s), Walk-In Closet(s), Formal, Bathroom, Closet, Eat Bar, Eat-in Kitchen, Sunken, Shower, Suite
- Flooring: Vinyl, Wall to Wall Carpet
- Doors: Sliding Doors
- Windows: Double Pane Windows
- Basement: Crawl Space,Storage Space
- Number of fireplaces: 1
- Fireplace features: Wood Burning
Interior area
- Total structure area: 1,687
- Total interior livable area: 1,687 sqft
Property
Parking
- Total spaces: 2
- Parking features: Driveway, RV Access/Parking, Garage Door Opener, Attached
- Attached garage spaces: 2
- Has uncovered spaces: Yes
Features
- Levels: Tri Level
- Stories: 3
- Patio & porch: Deck, Patio, Porch
- Exterior features: Garden, Yard
- Has view: Yes
- View description: Park/Greenbelt
- Waterfront features: Creek
- Body of water: Butler Creek
Lot
- Size: 10,454 sqft
- Features: Cul-De-Sac, Greenbelt, Sprinkler, SqFt 10000 to 14999
Details
- Additional structures: RVParking
- Parcel number: R309154
- Zoning: LDR
Construction
Type & style
- Home type: SingleFamily
- Property subtype: Residential, Single Family Residence
Materials
- Wood Siding
- Foundation: Concrete Perimeter
- Roof: Composition
Condition
- Resale
- New construction: No
- Year built: 1985
Utilities & green energy
- Gas: Gas
- Sewer: Public Sewer
- Water: Public
Community & neighborhood
Security
- Security features: Security Lights
Location
- Region: Gresham
Other
Other facts
- Listing terms: Cash,Conventional,FHA,VA Loan
- Road surface type: Paved
Price history
| Date | Event | Price |
|---|---|---|
| 9/26/2023 | Sold | $520,000$308/sqft |
Source: | ||
| 8/29/2023 | Pending sale | $520,000$308/sqft |
Source: | ||
| 8/4/2023 | Listed for sale | $520,000$308/sqft |
Source: | ||
Public tax history
| Year | Property taxes | Tax assessment |
|---|---|---|
| 2025 | $5,826 +4.4% | $307,630 +3% |
| 2024 | $5,580 +11.1% | $298,670 +3% |
| 2023 | $5,024 +3.8% | $289,980 +3% |
Find assessor info on the county website
Neighborhood: Southwest
Nearby schools
GreatSchools rating
- 6/10Butler Creek Elementary SchoolGrades: K-5Distance: 0.3 mi
- 3/10Centennial Middle SchoolGrades: 6-8Distance: 2 mi
- 4/10Centennial High SchoolGrades: 9-12Distance: 1.7 mi
Schools provided by the listing agent
- Elementary: Butler Creek
- Middle: Centennial
- High: Centennial,Gresham
Source: RMLS (OR). This data may not be complete. We recommend contacting the local school district to confirm school assignments for this home.
Get a cash offer in 3 minutes
Find out how much your home could sell for in as little as 3 minutes with a no-obligation cash offer.
Estimated market value
$516,700
Get a cash offer in 3 minutes
Find out how much your home could sell for in as little as 3 minutes with a no-obligation cash offer.
Estimated market value
$516,700

