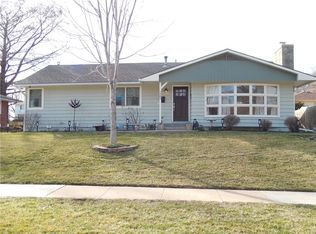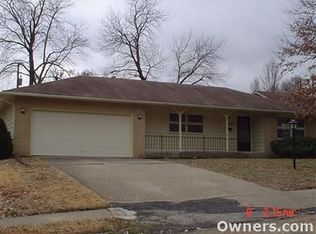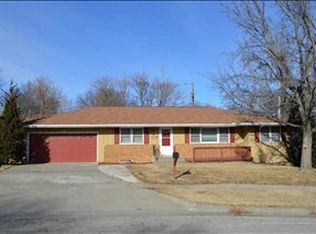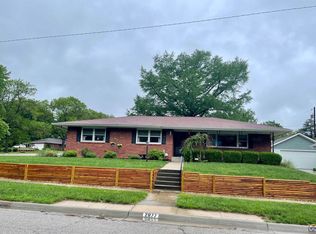Sold on 02/23/24
Price Unknown
2861 SW College Ct, Topeka, KS 66611
3beds
2,344sqft
Single Family Residence, Residential
Built in 1968
9,147.6 Square Feet Lot
$296,200 Zestimate®
$--/sqft
$1,599 Estimated rent
Home value
$296,200
$281,000 - $311,000
$1,599/mo
Zestimate® history
Loading...
Owner options
Explore your selling options
What's special
This adorable home features a large open living room with wood burning fireplace, in-ground pool, updated kitchen, finished basement and two car garage. This is the perfect home for entertaining friends and family. The building in back makes a great pool side entertainment space in the summer or is perfect for a home office.
Zillow last checked: 8 hours ago
Listing updated: March 01, 2024 at 01:53pm
Listed by:
Melissa Cummings 785-221-0541,
Genesis, LLC, Realtors
Bought with:
Patrick Habiger, 00051888
KW One Legacy Partners, LLC
Source: Sunflower AOR,MLS#: 232451
Facts & features
Interior
Bedrooms & bathrooms
- Bedrooms: 3
- Bathrooms: 2
- Full bathrooms: 1
- 1/2 bathrooms: 1
Primary bedroom
- Level: Main
- Area: 156.25
- Dimensions: 12.5 x 12.5
Bedroom 2
- Level: Main
- Area: 120
- Dimensions: 10 x 12
Bedroom 3
- Level: Main
- Area: 110
- Dimensions: 10 x 11
Family room
- Level: Basement
Kitchen
- Level: Main
- Area: 132
- Dimensions: 12 x 11
Laundry
- Level: Basement
Living room
- Level: Main
- Area: 442
- Dimensions: 17 x 26
Heating
- Natural Gas
Cooling
- Central Air
Appliances
- Included: Electric Range, Oven, Microwave, Refrigerator, Disposal
- Laundry: In Basement, Separate Room
Features
- Sheetrock
- Flooring: Vinyl, Ceramic Tile, Laminate, Carpet
- Basement: Concrete,Crawl Space,Partially Finished
- Number of fireplaces: 1
- Fireplace features: One, Wood Burning
Interior area
- Total structure area: 2,344
- Total interior livable area: 2,344 sqft
- Finished area above ground: 1,620
- Finished area below ground: 724
Property
Parking
- Parking features: Detached, Extra Parking
Features
- Patio & porch: Covered, Deck
- Has private pool: Yes
- Pool features: In Ground
- Has spa: Yes
- Spa features: Heated
- Fencing: Fenced,Wood
Lot
- Size: 9,147 sqft
- Features: Corner Lot, Sidewalk
Details
- Additional structures: Shed(s)
- Parcel number: R48102
- Special conditions: Standard,Arm's Length
Construction
Type & style
- Home type: SingleFamily
- Architectural style: Ranch
- Property subtype: Single Family Residence, Residential
Materials
- Frame
Condition
- Year built: 1968
Utilities & green energy
- Water: Public
Community & neighborhood
Location
- Region: Topeka
- Subdivision: Hammer Hgts Ann
Price history
| Date | Event | Price |
|---|---|---|
| 2/23/2024 | Sold | -- |
Source: | ||
| 1/26/2024 | Pending sale | $250,000$107/sqft |
Source: | ||
| 1/23/2024 | Listed for sale | $250,000$107/sqft |
Source: | ||
| 8/14/2020 | Sold | -- |
Source: Agent Provided | ||
| 2/12/2020 | Sold | -- |
Source: Agent Provided | ||
Public tax history
| Year | Property taxes | Tax assessment |
|---|---|---|
| 2025 | -- | $29,889 +10.1% |
| 2024 | $3,872 +3.6% | $27,157 +6% |
| 2023 | $3,737 +7.5% | $25,620 +11% |
Find assessor info on the county website
Neighborhood: 66611
Nearby schools
GreatSchools rating
- 5/10Jardine ElementaryGrades: PK-5Distance: 0.7 mi
- 6/10Jardine Middle SchoolGrades: 6-8Distance: 0.7 mi
- 5/10Topeka High SchoolGrades: 9-12Distance: 2.4 mi
Schools provided by the listing agent
- Elementary: Jardine Elementary School/USD 501
- Middle: Jardine Middle School/USD 501
- High: Topeka High School/USD 501
Source: Sunflower AOR. This data may not be complete. We recommend contacting the local school district to confirm school assignments for this home.



