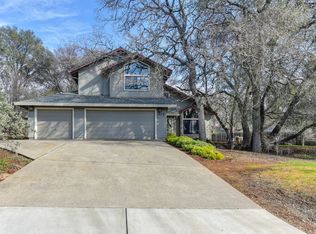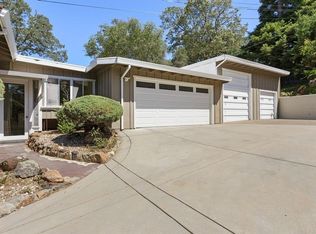Closed
$725,000
2861 Osborne Rd, Cameron Park, CA 95682
4beds
2,518sqft
Single Family Residence
Built in 2002
0.33 Acres Lot
$-- Zestimate®
$288/sqft
$3,397 Estimated rent
Home value
Not available
Estimated sales range
Not available
$3,397/mo
Zestimate® history
Loading...
Owner options
Explore your selling options
What's special
Impressive Single-Story Home! Featuring; 4 bedrooms, 2 baths, 3 car garage, open floor plan perfect for modern living and entertaining, white cabinets, granite countertops, spacious laundry room with convenient sink, durable laminate and tile flooring, cozy double-sided fireplace, beautiful landscaping with private covered patio and fenced backyard. Includes RV parking. Close to the library, shopping and schools. Great sunset views. This home combines comfort, style and convenience in a desirable location. Don't miss the chance to make this lovely home yours!
Zillow last checked: 8 hours ago
Listing updated: August 05, 2024 at 03:54pm
Listed by:
Susie Morton DRE #01322829 530-306-2138,
RE/MAX Gold El Dorado Hills
Bought with:
Mark Cadwallader, DRE #02053833
Vista Sotheby's International Realty
Source: MetroList Services of CA,MLS#: 224067364Originating MLS: MetroList Services, Inc.
Facts & features
Interior
Bedrooms & bathrooms
- Bedrooms: 4
- Bathrooms: 2
- Full bathrooms: 2
Primary bathroom
- Features: Shower Stall(s), Double Vanity, Tile, Tub, Outside Access, Walk-In Closet(s), Window
Dining room
- Features: Bar, Formal Area
Kitchen
- Features: Pantry Closet, Granite Counters, Kitchen Island, Island w/Sink, Kitchen/Family Combo
Heating
- Propane, Central
Cooling
- Ceiling Fan(s), Central Air
Appliances
- Included: Built-In Electric Oven, Free-Standing Refrigerator, Gas Cooktop, Dishwasher, Disposal, Microwave, Washer/Dryer Stacked Included
- Laundry: Cabinets, Sink
Features
- Central Vac Plumbed
- Flooring: Carpet, Laminate, Tile
- Number of fireplaces: 1
- Fireplace features: Dining Room, Double Sided, Family Room, Gas Log
Interior area
- Total interior livable area: 2,518 sqft
Property
Parking
- Total spaces: 3
- Parking features: Attached, Garage Faces Front, Driveway
- Attached garage spaces: 3
- Has uncovered spaces: Yes
Features
- Stories: 1
- Fencing: Back Yard,Fenced
Lot
- Size: 0.33 Acres
- Features: Auto Sprinkler F&R, Private, Landscape Back, Landscape Front, Low Maintenance
Details
- Additional structures: Shed(s)
- Parcel number: 082171005000
- Zoning description: RES
- Special conditions: Standard
Construction
Type & style
- Home type: SingleFamily
- Architectural style: Contemporary
- Property subtype: Single Family Residence
Materials
- Stucco, Frame, Wood
- Foundation: Slab
- Roof: Tile
Condition
- Year built: 2002
Utilities & green energy
- Sewer: In & Connected
- Water: Public
- Utilities for property: Cable Available, Propane Tank Leased
Community & neighborhood
Location
- Region: Cameron Park
Other
Other facts
- Price range: $725K - $725K
Price history
| Date | Event | Price |
|---|---|---|
| 8/5/2024 | Sold | $725,000$288/sqft |
Source: MetroList Services of CA #224067364 Report a problem | ||
| 7/6/2024 | Pending sale | $725,000$288/sqft |
Source: MetroList Services of CA #224067364 Report a problem | ||
| 6/27/2024 | Listed for sale | $725,000+32.5%$288/sqft |
Source: MetroList Services of CA #224067364 Report a problem | ||
| 5/17/2016 | Sold | $547,000-0.5%$217/sqft |
Source: MetroList Services of CA #16002368 Report a problem | ||
| 4/26/2016 | Pending sale | $549,900$218/sqft |
Source: RE/MAX GOLD #16002368 Report a problem | ||
Public tax history
| Year | Property taxes | Tax assessment |
|---|---|---|
| 2025 | $7,843 +15.6% | $725,000 +14.2% |
| 2024 | $6,781 +2% | $634,833 +2% |
| 2023 | $6,652 +1.5% | $622,386 +2% |
Find assessor info on the county website
Neighborhood: Cameron Park
Nearby schools
GreatSchools rating
- 6/10Blue Oak Elementary SchoolGrades: K-5Distance: 0.8 mi
- 7/10Camerado Springs Middle SchoolGrades: 6-8Distance: 0.7 mi
- 9/10Ponderosa High SchoolGrades: 9-12Distance: 2.8 mi
Get pre-qualified for a loan
At Zillow Home Loans, we can pre-qualify you in as little as 5 minutes with no impact to your credit score.An equal housing lender. NMLS #10287.

