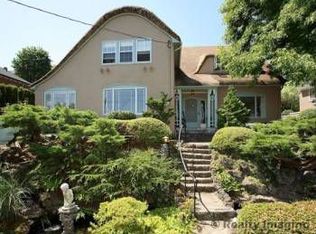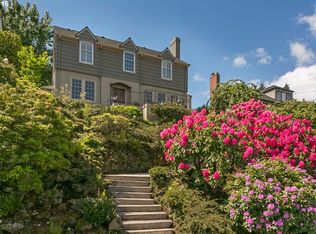Sold
$1,350,000
2861 NW Cumberland Rd, Portland, OR 97210
4beds
5,117sqft
Residential, Single Family Residence
Built in 1925
6,969.6 Square Feet Lot
$1,403,200 Zestimate®
$264/sqft
$6,610 Estimated rent
Home value
$1,403,200
$1.25M - $1.59M
$6,610/mo
Zestimate® history
Loading...
Owner options
Explore your selling options
What's special
Welcome to this stunning, classic home in the coveted Kings Heights neighborhood. Situated in a prime location, this home boasts breathtaking views of the city, river and mountains, providing you with a sense of tranquility and luxury.Gleaming hardwood floors, high ceilings, extensive moldings and original wrought iron juxtapose the urbane glass stairwell with custom shelving, beckoning you to become a collector of something as beautiful as the structure itself. Large windows throughout offer captivating views and natural light to illuminate every room. The spacious living room with wet bar and patio access is perfect for entertaining guests or just relaxing with family, while the cozy fireplace adds warmth and comfort to the space.The chef's eat-in kitchen and great room is adjacent to the outdoor entertainment patio surrounded by beautifully cultivated perennial gardens - imagine summer barbecues and memorable moments conversing with your friends under a canopy of stars. Upstairs, the primary ensuite is a true retreat, featuring an intimate balcony with panoramic views of the city and mountains, a generous bathroom with soaking tub, and spacious walk-in closet. Three additional bedrooms and two full baths provide plenty of space for guests, family members and work or creative endeavors. The two car garage, abundant storage and unfinished basement provide a place for everything and a rare opportunity for superior organization - even if you have all the toys! Sitting just above Portland's famed NW 23rd Avenue, you'll have a wide variety of restaurants, cafes, and shops at your fingertips. Plus, nearby Forest Park offers endless opportunities for hiking and outdoor recreation. [Home Energy Score = 1. HES Report at https://rpt.greenbuildingregistry.com/hes/OR10206683]
Zillow last checked: 8 hours ago
Listing updated: August 10, 2023 at 04:39am
Listed by:
Betsy Menefee 503-260-5866,
Windermere Realty Trust,
Tamra Dimmick 503-505-1506,
Windermere Realty Trust
Bought with:
Polly Webber, 201228510
Cascade Hasson Sotheby's International Realty
Source: RMLS (OR),MLS#: 23042659
Facts & features
Interior
Bedrooms & bathrooms
- Bedrooms: 4
- Bathrooms: 4
- Full bathrooms: 3
- Partial bathrooms: 1
- Main level bathrooms: 1
Primary bedroom
- Features: Hardwood Floors, Double Sinks, Soaking Tub, Suite, Walkin Closet, Walkin Shower
- Level: Upper
- Area: 238
- Dimensions: 17 x 14
Bedroom 2
- Features: Balcony, Bookcases, Builtin Features, Hardwood Floors, Closet
- Level: Upper
- Area: 255
- Dimensions: 17 x 15
Bedroom 3
- Features: Hardwood Floors, Closet
- Level: Upper
- Area: 153
- Dimensions: 17 x 9
Dining room
- Features: Builtin Features, Hardwood Floors
- Level: Main
- Area: 238
- Dimensions: 17 x 14
Family room
- Features: Builtin Features, Fireplace, Hardwood Floors
- Level: Main
- Area: 135
- Dimensions: 15 x 9
Kitchen
- Features: Dishwasher, Disposal, Eat Bar, Eating Area, Hardwood Floors, Patio
- Level: Main
- Area: 140
- Width: 10
Living room
- Features: Builtin Features, Fireplace, Hardwood Floors
- Level: Main
- Area: 464
- Dimensions: 29 x 16
Heating
- Forced Air, Fireplace(s)
Cooling
- Central Air
Appliances
- Included: Dishwasher, Disposal, Washer/Dryer, Gas Water Heater
- Laundry: Laundry Room
Features
- Granite, High Ceilings, Soaking Tub, Built-in Features, Double Closet, Suite, Vaulted Ceiling(s), Balcony, Bookcases, Closet, Eat Bar, Eat-in Kitchen, Double Vanity, Walk-In Closet(s), Walkin Shower, Pantry
- Flooring: Hardwood, Tile, Wall to Wall Carpet
- Doors: French Doors
- Basement: Full,Storage Space,Unfinished
- Number of fireplaces: 2
- Fireplace features: Gas
Interior area
- Total structure area: 5,117
- Total interior livable area: 5,117 sqft
Property
Parking
- Total spaces: 2
- Parking features: Driveway, On Street, Garage Door Opener, Attached
- Attached garage spaces: 2
- Has uncovered spaces: Yes
Accessibility
- Accessibility features: Garage On Main, Walkin Shower, Accessibility
Features
- Stories: 3
- Patio & porch: Patio
- Exterior features: Garden, Balcony
- Has view: Yes
- View description: City, Mountain(s), Territorial
Lot
- Size: 6,969 sqft
- Features: Sloped, Terraced, Trees, Sprinkler, SqFt 7000 to 9999
Details
- Parcel number: R304708
Construction
Type & style
- Home type: SingleFamily
- Architectural style: Traditional
- Property subtype: Residential, Single Family Residence
Materials
- Brick
- Foundation: Concrete Perimeter
- Roof: Composition
Condition
- Resale
- New construction: No
- Year built: 1925
Utilities & green energy
- Gas: Gas
- Sewer: Public Sewer
- Water: Public
- Utilities for property: Cable Connected
Community & neighborhood
Security
- Security features: Security System Owned
Location
- Region: Portland
- Subdivision: Kings Heights
Other
Other facts
- Listing terms: Cash,Conventional
- Road surface type: Paved
Price history
| Date | Event | Price |
|---|---|---|
| 8/9/2023 | Sold | $1,350,000-2.9%$264/sqft |
Source: | ||
| 7/18/2023 | Pending sale | $1,390,000$272/sqft |
Source: | ||
| 6/22/2023 | Price change | $1,390,000-6.7%$272/sqft |
Source: | ||
| 6/1/2023 | Listed for sale | $1,490,000$291/sqft |
Source: | ||
Public tax history
| Year | Property taxes | Tax assessment |
|---|---|---|
| 2025 | $26,065 +2.9% | $1,076,770 +3% |
| 2024 | $25,319 -4.2% | $1,045,410 +3% |
| 2023 | $26,432 +0.5% | $1,014,970 +3% |
Find assessor info on the county website
Neighborhood: Hillside
Nearby schools
GreatSchools rating
- 5/10Chapman Elementary SchoolGrades: K-5Distance: 0.3 mi
- 5/10West Sylvan Middle SchoolGrades: 6-8Distance: 3 mi
- 8/10Lincoln High SchoolGrades: 9-12Distance: 1.2 mi
Schools provided by the listing agent
- Elementary: Chapman
- Middle: West Sylvan
- High: Lincoln
Source: RMLS (OR). This data may not be complete. We recommend contacting the local school district to confirm school assignments for this home.
Get a cash offer in 3 minutes
Find out how much your home could sell for in as little as 3 minutes with a no-obligation cash offer.
Estimated market value$1,403,200
Get a cash offer in 3 minutes
Find out how much your home could sell for in as little as 3 minutes with a no-obligation cash offer.
Estimated market value
$1,403,200

