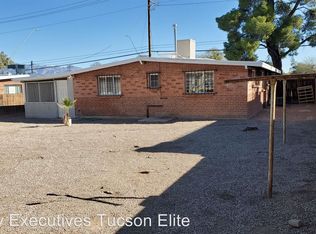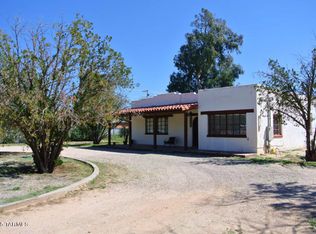Traditional red brick home conveniently located near Plaza Palomino. Plaza Palomino features some of the best restaurants and shopping in central Tucson. The seller has called your new home their home for the past forty years. The red brick home features a wood burning fireplace in the family room and exotic wooden beams on the ceiling of the home. Your new home has a large enclosed Arizona room which leads into the laundry room. The large Arizona room could also be used for additional living space and/or work out room. Your new home almost sits on an .25 of acre. The property includes separate storage rooms, a chicken coop, and a separate workshop.
This property is off market, which means it's not currently listed for sale or rent on Zillow. This may be different from what's available on other websites or public sources.

