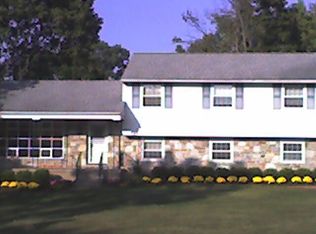Simply stunning! Welcome to a gorgeous 3,464 sq ft home in highly desirable Worcester Township. Enjoy a true stay-cation in your very own sparkling in-ground pool or indoor spa room. This handsome property makes it all possible. Consider the possibilities! Plenty of room on the 1.15 acre lot to set up many recreational activities. Relax, entertain, or dine alfresco on the deck or patio. From the moment you enter this lovely home you will notice the attention to detail at every turn. Begin your tour as you enter through the front door and into the open concept main level. This floor plan includes a beautifully remodeled kitchen with granite counters, ceramic tile back-splash, cherry cabinetry, recessed lighting, bay window, hardwood floors, island with wine rack and electrical outlet, stainless steel appliances and brushed nickel hardware. The spacious formal living room & dining room offer hardwood floors, gorgeous modern gray wall color, white ceiling, and trim, two large bay windows and baseboard heating. Four bedrooms in the upper level, hall bathroom with tub & shower, double bowl vanity, tile floors & brushed nickel hardware & lighting. Hardwood floors in the bedrooms, neutral wall colors, & white trim in all bedrooms. Main bedroom with en-suite bathroom offers a stall shower, tile floors & neutral wall color. On the lower level enjoy cozy nights by the fireplace in the family room and game night in the finished basement. Included on this level is a full laundry room with sink, extra storage, and entry to the attached garage. The family room leads to the sun-room complete with radiant heated tile floors, sliders to the deck and a lovely bow window that overlooks the pool. From there enter the attached spa room with unique barrel ceiling, recessed lighting, ceiling fan, hot tub, sliders to the pool and entry to workshop & 3rd garage. Close to Heebner Park & Trail, Quick commute to shopping in nearby Montgomeryville, King of Prussia and Skippack Village. Make your appointment today!
This property is off market, which means it's not currently listed for sale or rent on Zillow. This may be different from what's available on other websites or public sources.
