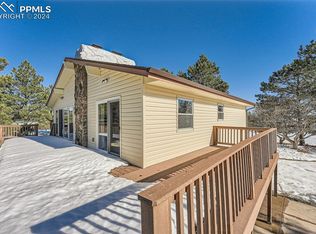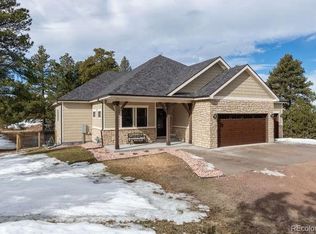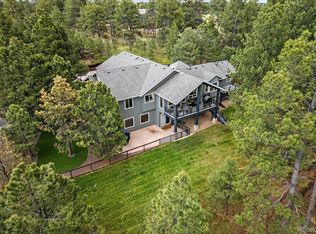Sold for $1,140,000 on 09/30/24
$1,140,000
2861 E Ridge Road, Elizabeth, CO 80107
5beds
4,416sqft
Single Family Residence
Built in 2004
8.88 Acres Lot
$1,092,900 Zestimate®
$258/sqft
$4,313 Estimated rent
Home value
$1,092,900
$962,000 - $1.25M
$4,313/mo
Zestimate® history
Loading...
Owner options
Explore your selling options
What's special
Come see this beautiful custom ranch style home nestled on almost nine stunning acres of Ponderosa pine trees. Located less than 2 miles from the beautiful town of Elizabeth. Open floor plan with tons of natural light, this inviting floor plan has everything you have been looking for. Upon entry you are greeted with beautiful wood floors. Spacious great room off kitchen with vaulted ceilings, stone cased gas fireplace and excellent views. Large eat in kitchen with granite counters, pantry, stainless appliances including gas stove. Formal dining room allows for large family gatherings. Main floor primary bedroom hosts a large walk-in closet, gas fireplace, five piece bath and private access to the back deck. Two additional bedrooms, one of which has it's own en-suite 3/4 bath reside on the main floor. There is a main floor study that could make a 4th main floor bedroom if needed. There is an additional 1/2 bath on the main floor, another full bathroom and a mud/laundry room with a sink. The finished walkout basement hosts a kitchen with refrigerator, stove/oven, microwave & dishwasher. Would make a great mother-in-law space or mutigenerational household. The open concept basement has a large family room with gas fireplace. Two additional bedrooms with walk-in closets and an updated 3/4 bathroom. The basement also has a media room or that room could also be a home gym. The wrap around back deck overlooking your own private forest is truly amazing. It's a perfect space for relaxing, family dinners and/or entertaining. The privacy & serenity this home offers is unmatched. Need an outbuilding? Foundation walls has been poured for a separate 48x30 outbuilding. Plenty of level space for horses and horse barn on the property if needed. No HOA! Don't wait to see this truly exceptional home and property.
Zillow last checked: 8 hours ago
Listing updated: September 30, 2024 at 07:59pm
Listed by:
Corey Martin 720-350-3363 corey@martinhomegroup.com,
Keller Williams DTC
Bought with:
Colby Glick, 100094708
RE/MAX Alliance
Source: REcolorado,MLS#: 3442540
Facts & features
Interior
Bedrooms & bathrooms
- Bedrooms: 5
- Bathrooms: 5
- Full bathrooms: 2
- 3/4 bathrooms: 2
- 1/2 bathrooms: 1
- Main level bathrooms: 4
- Main level bedrooms: 3
Primary bedroom
- Description: Wood Floors, Gas Fireplace And Access To Back Deck.
- Level: Main
Bedroom
- Description: 2nd Bedroom
- Level: Main
Bedroom
- Description: 3rd Spacious Bedroom With Own En Suite 3/4 Bath And Deck Access
- Level: Main
Bedroom
- Description: 4th Bedroom. Has A Walk In Closet
- Level: Basement
Bedroom
- Description: 5th Bedroom. Has A Walk In Closet
- Level: Basement
Primary bathroom
- Description: Five Piece Bath, Walk-In Closet
- Level: Main
Bathroom
- Description: Updated 1/2 Bath
- Level: Main
Bathroom
- Description: En-Suite Bath For One Of The Bedrooms
- Level: Main
Bathroom
- Description: Updated Bathroom
- Level: Main
Bathroom
- Description: Updated 3/4 Bathroom
- Level: Basement
Dining room
- Description: Large Enough For Big Gatherings
- Level: Main
Family room
- Description: Large Family Room Area, Room For Ping Pong, Games, Etc. Gas Fireplace
- Level: Basement
Great room
- Description: Vaulted Ceilings, Gas Fireplace
- Level: Main
Kitchen
- Description: Open Kitchen With Plenty Of Cooking/Pre Space
- Level: Main
Kitchen
- Description: Basement Has Full Kitchen, Would Make Great Mother-In-Law Space
- Level: Basement
Laundry
- Description: Main Floor Laundry With Sink
- Level: Main
Media room
- Description: Would Make A Great Gym Space As Well.
- Level: Basement
Office
- Description: Private Main Floor Office
- Level: Main
Utility room
- Description: Plenty Of Storage, New Water Heater
- Level: Basement
Heating
- Forced Air
Cooling
- Central Air
Appliances
- Included: Dishwasher, Disposal, Double Oven, Dryer, Gas Water Heater, Microwave, Oven, Refrigerator, Washer
- Laundry: In Unit
Features
- Ceiling Fan(s), Central Vacuum, Eat-in Kitchen, Entrance Foyer, Five Piece Bath, Granite Counters, High Ceilings, Open Floorplan, Pantry, Primary Suite, Smoke Free, Vaulted Ceiling(s), Walk-In Closet(s)
- Flooring: Carpet, Tile, Wood
- Windows: Double Pane Windows, Window Coverings
- Basement: Finished,Full,Walk-Out Access
- Number of fireplaces: 3
- Fireplace features: Basement, Family Room, Gas, Gas Log, Great Room, Master Bedroom
Interior area
- Total structure area: 4,416
- Total interior livable area: 4,416 sqft
- Finished area above ground: 2,242
- Finished area below ground: 1,974
Property
Parking
- Total spaces: 2
- Parking features: Garage - Attached
- Attached garage spaces: 2
Features
- Levels: One
- Stories: 1
- Patio & porch: Deck, Wrap Around
- Exterior features: Dog Run, Private Yard, Rain Gutters
- Fencing: Partial
Lot
- Size: 8.88 Acres
- Features: Cul-De-Sac, Landscaped, Level, Many Trees, Meadow, Secluded, Sprinklers In Front, Sprinklers In Rear
Details
- Parcel number: R109484
- Zoning: RA-1
- Special conditions: Standard
- Horses can be raised: Yes
Construction
Type & style
- Home type: SingleFamily
- Property subtype: Single Family Residence
Materials
- Frame, Stone
- Foundation: Slab
- Roof: Composition
Condition
- Updated/Remodeled
- Year built: 2004
Utilities & green energy
- Water: Well
Community & neighborhood
Location
- Region: Elizabeth
- Subdivision: Elizabeth Ridge
Other
Other facts
- Listing terms: Cash,Conventional,VA Loan
- Ownership: Individual
Price history
| Date | Event | Price |
|---|---|---|
| 9/30/2024 | Sold | $1,140,000-3.8%$258/sqft |
Source: | ||
| 8/21/2024 | Pending sale | $1,185,000$268/sqft |
Source: | ||
| 7/26/2024 | Listed for sale | $1,185,000+125.7%$268/sqft |
Source: | ||
| 7/26/2005 | Sold | $525,000+250%$119/sqft |
Source: Public Record Report a problem | ||
| 6/1/2004 | Sold | $150,000$34/sqft |
Source: Public Record Report a problem | ||
Public tax history
| Year | Property taxes | Tax assessment |
|---|---|---|
| 2024 | $3,552 +2.6% | $46,920 |
| 2023 | $3,462 -2.4% | $46,920 +8.3% |
| 2022 | $3,547 | $43,320 -2.8% |
Find assessor info on the county website
Neighborhood: 80107
Nearby schools
GreatSchools rating
- 5/10Running Creek Elementary SchoolGrades: K-5Distance: 0.9 mi
- 5/10Elizabeth Middle SchoolGrades: 6-8Distance: 1.4 mi
- 6/10Elizabeth High SchoolGrades: 9-12Distance: 1.6 mi
Schools provided by the listing agent
- Elementary: Running Creek
- Middle: Elizabeth
- High: Elizabeth
- District: Elizabeth C-1
Source: REcolorado. This data may not be complete. We recommend contacting the local school district to confirm school assignments for this home.
Get a cash offer in 3 minutes
Find out how much your home could sell for in as little as 3 minutes with a no-obligation cash offer.
Estimated market value
$1,092,900
Get a cash offer in 3 minutes
Find out how much your home could sell for in as little as 3 minutes with a no-obligation cash offer.
Estimated market value
$1,092,900


