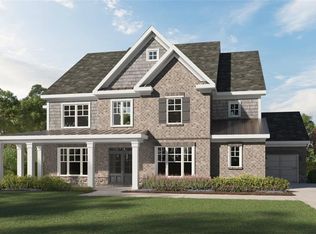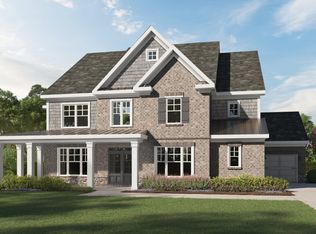Closed
$900,000
2861 Digna Ct, Acworth, GA 30101
5beds
5,776sqft
Single Family Residence
Built in 2021
0.42 Acres Lot
$896,900 Zestimate®
$156/sqft
$5,127 Estimated rent
Home value
$896,900
$834,000 - $969,000
$5,127/mo
Zestimate® history
Loading...
Owner options
Explore your selling options
What's special
Welcome Home to 2861 Digna Court in Beckett's Walk swim/tennis subdivision. Located minutes from Lake Allatoona and within walking distance of award winning Picketts Mill Elementary school, this craftsman-style executive home was built by Waterford and is perfectly suited for indoor entertaining + working from home. Picture yourself sipping your morning coffee in any weather on the covered front porch, or a glass of wine while listening to the birds on either of the covered back patios which overlook the serene woods. On the main level: primary bedroom + additional en-suite, office space, chef's dream kitchen with oversized island + walk-in hideaway pantry, living room with floor to ceiling brick encased fireplace + cedar beamed ceilings, laundry w/ mudroom, covered patio that overlooks the expansive private woods + stone fire pit + 3-car garage. Upstairs: two additional bedrooms/bathrooms + a large loft, perfect for a playroom + more living space. Downstairs: recently finished basement with high end finishes, media area, bedroom/bathroom, cafe/bar + granite vanity & tile backsplash, tons of additional flex space, and a covered patio. Each floor has it's own HVAC system with additional dehumidification system for basement. Let your imagination run wild with the flex space in the basement. Potential options could be a gym or yoga studio, craft room, game room, or movie theater. Low-maintenance private yard with zoned irrigation system overlooks more than 100 acres of Army Corps land, ensuring privacy for years to come. This home offers a perfect blend of luxury and functionality. This is an incredible opportunity in these uncertain economic times, as this home is now priced $210,000 below April 2025 appraised value.
Zillow last checked: 8 hours ago
Listing updated: July 11, 2025 at 11:45am
Listed by:
Joe Hamilton 770-630-1589,
Ansley RE|Christie's Int'l RE
Bought with:
Angie Bertino, 377327
Bolst, Inc.
Source: GAMLS,MLS#: 10518719
Facts & features
Interior
Bedrooms & bathrooms
- Bedrooms: 5
- Bathrooms: 5
- Full bathrooms: 5
- Main level bathrooms: 2
- Main level bedrooms: 2
Dining room
- Features: Separate Room
Kitchen
- Features: Breakfast Area, Breakfast Bar, Kitchen Island, Walk-in Pantry
Heating
- Central, Forced Air, Natural Gas, Zoned
Cooling
- Central Air, Electric, Zoned
Appliances
- Included: Dishwasher, Double Oven, Dryer, Gas Water Heater, Microwave, Refrigerator, Washer
- Laundry: In Hall, Mud Room
Features
- Beamed Ceilings, Bookcases, Double Vanity, High Ceilings, Master On Main Level, Separate Shower, Tray Ceiling(s), Vaulted Ceiling(s), Walk-In Closet(s), Wet Bar
- Flooring: Carpet, Hardwood
- Windows: Double Pane Windows
- Basement: Bath Finished,Concrete,Exterior Entry,Finished,Full,Interior Entry
- Attic: Pull Down Stairs
- Has fireplace: No
- Common walls with other units/homes: No Common Walls
Interior area
- Total structure area: 5,776
- Total interior livable area: 5,776 sqft
- Finished area above ground: 3,440
- Finished area below ground: 2,336
Property
Parking
- Parking features: Attached, Garage, Side/Rear Entrance
- Has attached garage: Yes
Features
- Levels: Three Or More
- Stories: 3
- Patio & porch: Deck, Patio, Porch
- Exterior features: Sprinkler System
- Body of water: None
Lot
- Size: 0.42 Acres
- Features: Cul-De-Sac, Private
- Residential vegetation: Grassed, Wooded
Details
- Parcel number: 20015100390
Construction
Type & style
- Home type: SingleFamily
- Architectural style: Brick/Frame,Brick 3 Side,Craftsman
- Property subtype: Single Family Residence
Materials
- Other
- Roof: Composition
Condition
- Resale
- New construction: No
- Year built: 2021
Utilities & green energy
- Sewer: Public Sewer
- Water: Public
- Utilities for property: Cable Available, Electricity Available, High Speed Internet, Natural Gas Available, Sewer Available, Underground Utilities
Community & neighborhood
Community
- Community features: Clubhouse, Pool, Tennis Court(s)
Location
- Region: Acworth
- Subdivision: Becketts Walk
HOA & financial
HOA
- Has HOA: Yes
- HOA fee: $1,200 annually
- Services included: Swimming, Tennis
Other
Other facts
- Listing agreement: Exclusive Right To Sell
- Listing terms: Cash,Conventional,FHA,VA Loan
Price history
| Date | Event | Price |
|---|---|---|
| 7/11/2025 | Sold | $900,000$156/sqft |
Source: | ||
| 7/2/2025 | Pending sale | $900,000$156/sqft |
Source: | ||
| 6/13/2025 | Price change | $900,000-2.7%$156/sqft |
Source: | ||
| 5/23/2025 | Price change | $925,000-5.1%$160/sqft |
Source: | ||
| 5/9/2025 | Listed for sale | $975,000-7.1%$169/sqft |
Source: | ||
Public tax history
| Year | Property taxes | Tax assessment |
|---|---|---|
| 2024 | $10,010 +17.5% | $362,568 +13.7% |
| 2023 | $8,517 +1.4% | $318,756 +11.6% |
| 2022 | $8,398 +412.4% | $285,724 +429.1% |
Find assessor info on the county website
Neighborhood: 30101
Nearby schools
GreatSchools rating
- 8/10Pickett's Mill Elementary SchoolGrades: PK-5Distance: 0.4 mi
- 7/10Durham Middle SchoolGrades: 6-8Distance: 1.7 mi
- 8/10Allatoona High SchoolGrades: 9-12Distance: 0.6 mi
Schools provided by the listing agent
- Elementary: Picketts Mill
- Middle: Durham
- High: Allatoona
Source: GAMLS. This data may not be complete. We recommend contacting the local school district to confirm school assignments for this home.
Get a cash offer in 3 minutes
Find out how much your home could sell for in as little as 3 minutes with a no-obligation cash offer.
Estimated market value
$896,900
Get a cash offer in 3 minutes
Find out how much your home could sell for in as little as 3 minutes with a no-obligation cash offer.
Estimated market value
$896,900

