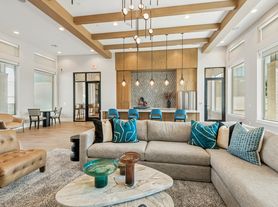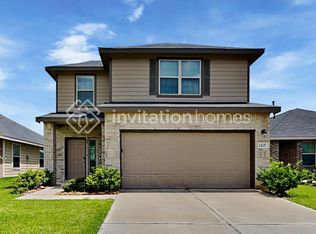Experience the best of single-story living in this brand-new home, designed with comfort and style in mind. Nestled in The Grand Prairie, one of Hockley's most sought-after master-planned communities just west of Cypress, this home offers quick access to Highway 290 and the Grand Parkway. Inside, you'll find 3 spacious bedrooms, 2 spa-inspired bathrooms, and a home office. The open-concept layout flows seamlessly from the gourmet kitchen, featuring quartz countertops and abundant storage, into the inviting living area.Retreat to the private owner's suite, complete with a walk-in closet and a luxurious en-suite bath with dual vanities and a separate shower.As a special bonus, the washer, dryer, and refrigerator are all included, adding even more value and convenience. At The Grand Prairie, every day feels like a getaway with resort-style amenities, including two sparkling pools, a splash park, zip line, playgrounds, an event lawn, and an amenity center, live resort-style, right at home.
Copyright notice - Data provided by HAR.com 2022 - All information provided should be independently verified.
House for rent
$2,100/mo
28606 Bluebonnet Grotto Dr, Hockley, TX 77447
3beds
1,974sqft
Price may not include required fees and charges.
Singlefamily
Available now
-- Pets
Electric
Electric dryer hookup laundry
2 Attached garage spaces parking
Natural gas
What's special
Two sparkling poolsComfort and styleHome officeQuartz countertopsLuxurious en-suite bathAbundant storageWalk-in closet
- 15 days |
- -- |
- -- |
Travel times
Looking to buy when your lease ends?
Consider a first-time homebuyer savings account designed to grow your down payment with up to a 6% match & 3.83% APY.
Facts & features
Interior
Bedrooms & bathrooms
- Bedrooms: 3
- Bathrooms: 2
- Full bathrooms: 2
Rooms
- Room types: Breakfast Nook, Family Room, Office
Heating
- Natural Gas
Cooling
- Electric
Appliances
- Included: Dishwasher, Disposal, Dryer, Microwave, Oven, Refrigerator, Stove, Washer
- Laundry: Electric Dryer Hookup, Gas Dryer Hookup, In Unit, Washer Hookup
Features
- All Bedrooms Down, Formal Entry/Foyer, High Ceilings, Prewired for Alarm System, Primary Bed - 1st Floor, Walk-In Closet(s)
- Flooring: Carpet, Tile, Wood
Interior area
- Total interior livable area: 1,974 sqft
Property
Parking
- Total spaces: 2
- Parking features: Attached, Covered
- Has attached garage: Yes
- Details: Contact manager
Features
- Exterior features: 0 Up To 1/4 Acre, 1 Living Area, All Bedrooms Down, Architecture Style: Traditional, Attached, Back Yard, Clubhouse, ENERGY STAR Qualified Appliances, Electric Dryer Hookup, Entry, Flooring: Wood, Formal Entry/Foyer, Full Size, Garage Door Opener, Gas Dryer Hookup, Heating: Gas, High Ceilings, Instant Hot Water, Insulated Doors, Insulated/Low-E windows, Kitchen/Dining Combo, Living Area - 1st Floor, Living/Dining Combo, Lot Features: Back Yard, Subdivided, 0 Up To 1/4 Acre, Party Room, Patio/Deck, Playground, Pool, Prewired for Alarm System, Primary Bed - 1st Floor, Splash Pad, Sprinkler System, Subdivided, Trail(s), Utility Room, Walk-In Closet(s), Washer Hookup, Window Coverings
Construction
Type & style
- Home type: SingleFamily
- Property subtype: SingleFamily
Condition
- Year built: 2025
Community & HOA
Community
- Features: Clubhouse, Playground
- Security: Security System
Location
- Region: Hockley
Financial & listing details
- Lease term: Long Term,12 Months
Price history
| Date | Event | Price |
|---|---|---|
| 10/17/2025 | Price change | $2,100-4.5%$1/sqft |
Source: | ||
| 10/8/2025 | Price change | $2,200-4.3%$1/sqft |
Source: | ||
| 10/2/2025 | Listed for rent | $2,300$1/sqft |
Source: | ||

