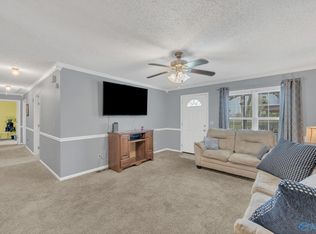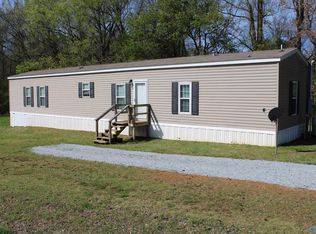Country living! Nice open floor plan with hardwood flooring in main area's, gallery style kitchen with range/oven, microwave, dishwasher & refrigerator and breakfast area, spacious master suite with private bath and closet. spare bedrooms share a full bath and separate laundry area. Convenient to I-65, Ardmore, Elkmont, Madison and Huntsville. Call today for your tour!
This property is off market, which means it's not currently listed for sale or rent on Zillow. This may be different from what's available on other websites or public sources.

