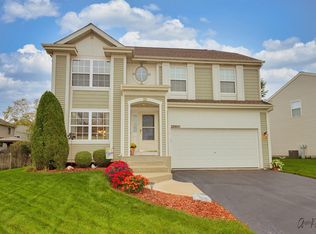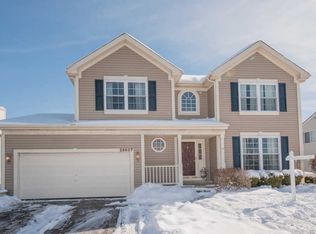Closed
$395,000
28603 Wagon Trail Rd, Lakemoor, IL 60051
4beds
1,912sqft
Single Family Residence
Built in 1998
9,147.6 Square Feet Lot
$408,000 Zestimate®
$207/sqft
$2,864 Estimated rent
Home value
$408,000
$367,000 - $453,000
$2,864/mo
Zestimate® history
Loading...
Owner options
Explore your selling options
What's special
Welcome to this Charming, Sun-Filled Home in Lakemoor Farms! This home boasts Beautiful, New, White Oak Flooring throughout! Enjoy the Open Concept and Refreshed Kitchen featuring Newer Stainless Steel Appliances, Contemporary Lighting Fixtures and Handsome Hardware. This home has been Freshly Painted in today's Neutrals and offers a Contemporary Feel Bathed in Light. The Staircase is Updated with White Oak and Newly Painted rails and spindals. The second level offers a Large Primary Suite with Private Bath and Walk-In Closet, plus, 3 other bedrooms that are Nicely Sized. The Expansive, Newly, Fenced-In Yard is fantastic for your Furbabies, Backyard BBQ's and large gatherings. Plus, the Cedar Fence is New and the yard is equipped with a Spacious, Concrete Patio, Shed and an Enclosed Gazebo w/Hot Tub. The Garage is Oversized and the driveway was recently redone. Lakemoor Farms is a sought after community surrounded by Forest Preserves, Lakes and Parks. A Great Location, close to Major Highways, Shopping, and Entertainment. This home has Lovely Curb Appeal and has been Well-Maintained. Take a tour and Make this Your Home today!
Zillow last checked: 8 hours ago
Listing updated: May 02, 2025 at 05:41am
Listing courtesy of:
Colleen James 773-562-4212,
HomeSmart Connect LLC,
Karen Sanchez,
HomeSmart Connect LLC
Bought with:
Robin Marshall
@properties Christie's International Real Estate
Source: MRED as distributed by MLS GRID,MLS#: 12318782
Facts & features
Interior
Bedrooms & bathrooms
- Bedrooms: 4
- Bathrooms: 3
- Full bathrooms: 2
- 1/2 bathrooms: 1
Primary bedroom
- Features: Flooring (Carpet), Window Treatments (Blinds), Bathroom (Full)
- Level: Second
- Area: 216 Square Feet
- Dimensions: 18X12
Bedroom 2
- Features: Flooring (Carpet), Window Treatments (Curtains/Drapes)
- Level: Second
- Area: 100 Square Feet
- Dimensions: 10X10
Bedroom 3
- Features: Flooring (Carpet), Window Treatments (Blinds, Curtains/Drapes)
- Level: Second
- Area: 132 Square Feet
- Dimensions: 12X11
Bedroom 4
- Features: Flooring (Carpet), Window Treatments (Curtains/Drapes)
- Level: Second
- Area: 100 Square Feet
- Dimensions: 10X10
Dining room
- Features: Flooring (Hardwood), Window Treatments (Blinds)
- Level: Main
- Area: 100 Square Feet
- Dimensions: 10X10
Family room
- Features: Flooring (Carpet), Window Treatments (Shutters)
- Level: Main
- Area: 221 Square Feet
- Dimensions: 17X13
Kitchen
- Features: Kitchen (Eating Area-Table Space), Flooring (Vinyl), Window Treatments (Blinds)
- Level: Main
- Area: 204 Square Feet
- Dimensions: 17X12
Living room
- Features: Flooring (Hardwood), Window Treatments (Blinds)
- Level: Main
- Area: 180 Square Feet
- Dimensions: 15X12
Walk in closet
- Features: Flooring (Carpet)
- Level: Second
- Area: 49 Square Feet
- Dimensions: 7X7
Heating
- Natural Gas, Forced Air
Cooling
- Central Air
Appliances
- Included: Range, Microwave, Dishwasher, Refrigerator, Washer, Dryer, Water Softener Owned
- Laundry: Main Level
Features
- Walk-In Closet(s)
- Flooring: Hardwood
- Basement: Unfinished,Full
Interior area
- Total structure area: 970
- Total interior livable area: 1,912 sqft
Property
Parking
- Total spaces: 2
- Parking features: Asphalt, Garage Door Opener, Garage Owned, Attached, Garage
- Attached garage spaces: 2
- Has uncovered spaces: Yes
Accessibility
- Accessibility features: No Disability Access
Features
- Stories: 2
- Patio & porch: Patio, Porch
- Has spa: Yes
- Spa features: Outdoor Hot Tub
Lot
- Size: 9,147 sqft
- Dimensions: 83.41X150.99X36.91X149.35
Details
- Additional structures: Gazebo
- Parcel number: 05333060040000
- Special conditions: None
- Other equipment: Water-Softener Owned, Ceiling Fan(s), Sump Pump
Construction
Type & style
- Home type: SingleFamily
- Property subtype: Single Family Residence
Materials
- Vinyl Siding
- Foundation: Concrete Perimeter
- Roof: Asphalt
Condition
- New construction: No
- Year built: 1998
Utilities & green energy
- Sewer: Public Sewer
- Water: Public
Community & neighborhood
Security
- Security features: Carbon Monoxide Detector(s)
Community
- Community features: Park, Sidewalks, Street Lights, Street Paved
Location
- Region: Lakemoor
- Subdivision: Lakemoor Farms
HOA & financial
HOA
- Has HOA: Yes
- HOA fee: $170 annually
- Services included: Other
Other
Other facts
- Listing terms: Conventional
- Ownership: Fee Simple w/ HO Assn.
Price history
| Date | Event | Price |
|---|---|---|
| 5/1/2025 | Sold | $395,000+10.3%$207/sqft |
Source: | ||
| 10/11/2024 | Sold | $358,000-3%$187/sqft |
Source: | ||
| 8/21/2024 | Contingent | $369,000$193/sqft |
Source: | ||
| 8/17/2024 | Listed for sale | $369,000+109.1%$193/sqft |
Source: | ||
| 2/4/1999 | Sold | $176,500$92/sqft |
Source: Public Record Report a problem | ||
Public tax history
| Year | Property taxes | Tax assessment |
|---|---|---|
| 2023 | $7,099 -4.5% | $96,316 +13.5% |
| 2022 | $7,437 +1.9% | $84,877 +11.2% |
| 2021 | $7,301 -3.2% | $76,355 +7.6% |
Find assessor info on the county website
Neighborhood: 60051
Nearby schools
GreatSchools rating
- 6/10Big Hollow Elementary SchoolGrades: 2-4Distance: 2.6 mi
- 8/10Big Hollow Middle SchoolGrades: 5-8Distance: 2.8 mi
- 5/10Grant Community High SchoolGrades: 9-12Distance: 4.5 mi
Schools provided by the listing agent
- Elementary: Big Hollow Elementary School
- Middle: Big Hollow Middle School
- High: Grant Community High School
- District: 38
Source: MRED as distributed by MLS GRID. This data may not be complete. We recommend contacting the local school district to confirm school assignments for this home.
Get a cash offer in 3 minutes
Find out how much your home could sell for in as little as 3 minutes with a no-obligation cash offer.
Estimated market value$408,000
Get a cash offer in 3 minutes
Find out how much your home could sell for in as little as 3 minutes with a no-obligation cash offer.
Estimated market value
$408,000

