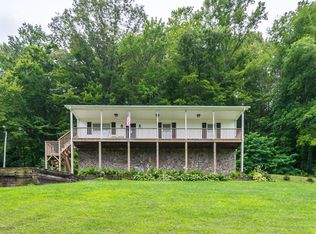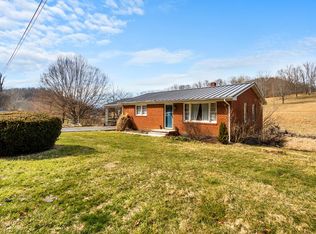A newly renovated house with a quiet backyard, beautiful mountain view and 3 miles from interstate Renter is responsible for all utilities. Deposit is required at signing and is refundable when lease is expired. Pets are allowed with a non refundable one time pet fee.
This property is off market, which means it's not currently listed for sale or rent on Zillow. This may be different from what's available on other websites or public sources.

