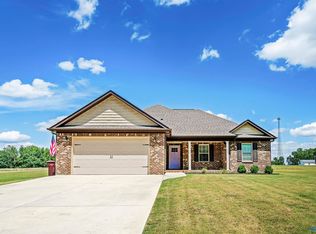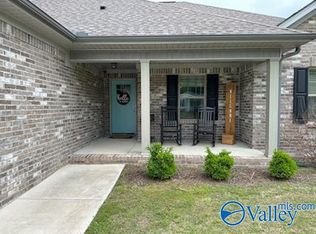Sold for $265,500
$265,500
28600 Reyer Rd, Ardmore, AL 35739
4beds
1,680sqft
Single Family Residence
Built in 2020
0.46 Acres Lot
$284,300 Zestimate®
$158/sqft
$1,704 Estimated rent
Home value
$284,300
$270,000 - $299,000
$1,704/mo
Zestimate® history
Loading...
Owner options
Explore your selling options
What's special
This gorgeous 1680sqft 4 BR/ 2 BA house could be yours! It is move in ready!! It has a covered patio that would be perfect for entertaining friends and family. Laminate flooring throughout. 2" blinds and rounded corners are some of the added details that make this house special. Granite counter tops and stainless-steel appliances in the kitchen as well as a gas range convey. Double vanity, walk in shower, and full-size tub in the master bath. Maytag commercial washer & dryer stay as well as a 50 gallon water heater. 20X21 garage. Concrete driveway. 3-dimensional shingles. Gutters. Beautiful like new home convenient to Ardmore, Athens, and Huntsville.
Zillow last checked: 8 hours ago
Listing updated: October 24, 2023 at 12:29pm
Listed by:
Jay Butler 256-527-4412,
Butler Realty
Bought with:
Shea Lones Cooley, 148435
Matt Curtis Real Estate, Inc.
Source: ValleyMLS,MLS#: 1839120
Facts & features
Interior
Bedrooms & bathrooms
- Bedrooms: 4
- Bathrooms: 2
- Full bathrooms: 2
Primary bedroom
- Features: Ceiling Fan(s), Laminate Floor
- Level: First
- Area: 240
- Dimensions: 15 x 16
Bedroom 2
- Features: Laminate Floor
- Level: First
- Area: 121
- Dimensions: 11 x 11
Bedroom 3
- Features: Laminate Floor
- Level: First
- Area: 121
- Dimensions: 11 x 11
Bedroom 4
- Features: Laminate Floor
- Level: First
- Area: 99
- Dimensions: 9 x 11
Primary bathroom
- Features: Double Vanity
- Level: First
Kitchen
- Features: Crown Molding, Laminate Floor
- Level: First
- Area: 252
- Dimensions: 12 x 21
Living room
- Features: Ceiling Fan(s), Crown Molding, Laminate Floor
- Level: First
- Area: 252
- Dimensions: 14 x 18
Laundry room
- Features: Laminate Floor
- Level: First
- Area: 35
- Dimensions: 5 x 7
Heating
- Central 1, Electric, Natural Gas
Cooling
- Central 1, Electric
Features
- Has basement: No
- Has fireplace: No
- Fireplace features: None
Interior area
- Total interior livable area: 1,680 sqft
Property
Lot
- Size: 0.46 Acres
Details
- Parcel number: 0102100000010015
Construction
Type & style
- Home type: SingleFamily
- Architectural style: Traditional
- Property subtype: Single Family Residence
Materials
- Foundation: Slab
Condition
- New construction: No
- Year built: 2020
Utilities & green energy
- Sewer: Septic Tank
Community & neighborhood
Location
- Region: Ardmore
- Subdivision: Metes And Bounds
Other
Other facts
- Listing agreement: Agency
Price history
| Date | Event | Price |
|---|---|---|
| 6/2/2025 | Listing removed | $284,900$170/sqft |
Source: | ||
| 12/13/2024 | Listed for sale | $284,900+7.3%$170/sqft |
Source: | ||
| 10/24/2023 | Sold | $265,500-1.5%$158/sqft |
Source: | ||
| 9/20/2023 | Pending sale | $269,500$160/sqft |
Source: | ||
| 9/14/2023 | Price change | $269,500-2.5%$160/sqft |
Source: | ||
Public tax history
| Year | Property taxes | Tax assessment |
|---|---|---|
| 2024 | $746 +7.8% | $26,640 +7.2% |
| 2023 | $692 +25.9% | $24,840 +23.6% |
| 2022 | $550 | $20,100 |
Find assessor info on the county website
Neighborhood: 35739
Nearby schools
GreatSchools rating
- 8/10Cedar Hill Elementary SchoolGrades: PK-5Distance: 0.8 mi
- 5/10Ardmore High SchoolGrades: 6-12Distance: 1.5 mi
Schools provided by the listing agent
- Elementary: Cedar Hill (K-5)
- Middle: Ardmore (6-12)
- High: Ardmore
Source: ValleyMLS. This data may not be complete. We recommend contacting the local school district to confirm school assignments for this home.
Get pre-qualified for a loan
At Zillow Home Loans, we can pre-qualify you in as little as 5 minutes with no impact to your credit score.An equal housing lender. NMLS #10287.

