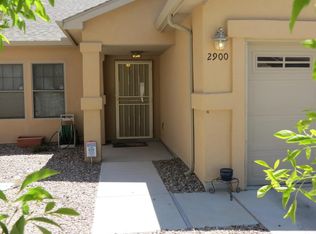Sold
Price Unknown
2860 Walsh Loop SE, Rio Rancho, NM 87124
3beds
1,931sqft
Single Family Residence
Built in 2010
6,534 Square Feet Lot
$411,700 Zestimate®
$--/sqft
$2,474 Estimated rent
Home value
$411,700
$391,000 - $432,000
$2,474/mo
Zestimate® history
Loading...
Owner options
Explore your selling options
What's special
Welcome to your fantastic single story LEED certified energy efficient home featuring a split floor plan. Beautiful updated white kitchen with huge island, lots of cabinets, pantry and recent stainless appliances including 5 burner range with double convection oven and 3 door refrigerator even makes craft ice. Spacious open living and dining. Large master suite with 2 walk-in closets and en-suite bath boasting dual vanity and large walk-in shower. Fully landscaped backyard offers plenty of protection from the sun with two covered patios. Recent paint and carpet make this spotless home move in ready. Large laundry room w/utility sink. Clean garage includes overhead storage. Don't miss your opportunity to own this gorgeous home.
Zillow last checked: 8 hours ago
Listing updated: September 18, 2024 at 08:41am
Listed by:
Michael M Seligman 505-321-3928,
Coldwell Banker Legacy,
Edgar Santana Sanchez 505-417-8596,
Coldwell Banker Legacy
Bought with:
Kate M Southard, 8347
Kate Southard Real Estate
John W Hernandez, 48438
Kate Southard Real Estate
Source: SWMLS,MLS#: 1035000
Facts & features
Interior
Bedrooms & bathrooms
- Bedrooms: 3
- Bathrooms: 2
- Full bathrooms: 1
- 3/4 bathrooms: 1
Primary bedroom
- Level: Main
- Area: 335.98
- Dimensions: 21.4 x 15.7
Bedroom 2
- Level: Main
- Area: 167.7
- Dimensions: 12.9 x 13
Bedroom 3
- Level: Main
- Area: 156.22
- Dimensions: 12.9 x 12.11
Dining room
- Level: Main
- Area: 196.39
- Dimensions: 19.6 x 10.02
Kitchen
- Level: Main
- Area: 170.88
- Dimensions: 17.8 x 9.6
Living room
- Level: Main
- Area: 335.98
- Dimensions: 21.4 x 15.7
Heating
- Central, Forced Air, Natural Gas
Cooling
- ENERGY STAR Qualified Equipment, Refrigerated
Appliances
- Included: Convection Oven, Double Oven, Dishwasher, ENERGY STAR Qualified Appliances, Disposal, Microwave, Refrigerator
- Laundry: Washer Hookup, Dryer Hookup, ElectricDryer Hookup
Features
- Breakfast Bar, Ceiling Fan(s), Dual Sinks, Kitchen Island, Main Level Primary, Pantry, Shower Only, Separate Shower, Walk-In Closet(s)
- Flooring: Carpet, Laminate, Tile
- Windows: Double Pane Windows, Insulated Windows
- Has basement: No
- Has fireplace: No
Interior area
- Total structure area: 1,931
- Total interior livable area: 1,931 sqft
Property
Parking
- Total spaces: 2
- Parking features: Attached, Garage, Garage Door Opener
- Attached garage spaces: 2
Features
- Levels: One
- Stories: 1
- Patio & porch: Covered, Patio
- Exterior features: Private Yard, Sprinkler/Irrigation
- Fencing: Wall
Lot
- Size: 6,534 sqft
- Features: Landscaped, Planned Unit Development
Details
- Parcel number: 1012068375131
- Zoning description: R-1
Construction
Type & style
- Home type: SingleFamily
- Property subtype: Single Family Residence
Materials
- Frame, Stucco
- Roof: Pitched,Shingle
Condition
- Resale
- New construction: No
- Year built: 2010
Details
- Builder name: Artistic
Utilities & green energy
- Electric: None
- Sewer: Public Sewer
- Water: Public
- Utilities for property: Electricity Connected, Natural Gas Connected, Sewer Connected, Water Connected
Green energy
- Water conservation: Water-Smart Landscaping
Community & neighborhood
Location
- Region: Rio Rancho
HOA & financial
HOA
- Has HOA: Yes
- HOA fee: $192 monthly
- Services included: Common Areas
Other
Other facts
- Listing terms: Conventional,FHA,Other,See Remarks,VA Loan
- Road surface type: Paved
Price history
| Date | Event | Price |
|---|---|---|
| 6/29/2023 | Sold | -- |
Source: | ||
| 5/30/2023 | Pending sale | $399,000$207/sqft |
Source: | ||
| 5/25/2023 | Listed for sale | $399,000+3.1%$207/sqft |
Source: | ||
| 2/9/2023 | Listing removed | -- |
Source: | ||
| 2/7/2023 | Price change | $386,900-1.4%$200/sqft |
Source: | ||
Public tax history
| Year | Property taxes | Tax assessment |
|---|---|---|
| 2025 | $4,747 -0.4% | $126,173 +3% |
| 2024 | $4,768 | $122,499 +1.7% |
| 2023 | -- | $120,508 +75.6% |
Find assessor info on the county website
Neighborhood: Rio Rancho Estates
Nearby schools
GreatSchools rating
- 4/10Martin King Jr Elementary SchoolGrades: K-5Distance: 0.4 mi
- 5/10Lincoln Middle SchoolGrades: 6-8Distance: 1.4 mi
- 7/10Rio Rancho High SchoolGrades: 9-12Distance: 2 mi
Schools provided by the listing agent
- Elementary: Martin L King Jr
- Middle: Lincoln
- High: Rio Rancho
Source: SWMLS. This data may not be complete. We recommend contacting the local school district to confirm school assignments for this home.
Get a cash offer in 3 minutes
Find out how much your home could sell for in as little as 3 minutes with a no-obligation cash offer.
Estimated market value$411,700
Get a cash offer in 3 minutes
Find out how much your home could sell for in as little as 3 minutes with a no-obligation cash offer.
Estimated market value
$411,700
