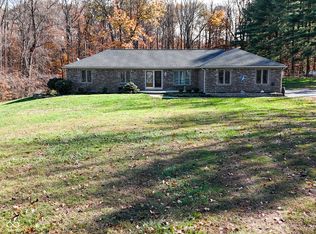Sold
$574,900
2860 W Lentz Tree Farm Rd, Monrovia, IN 46157
3beds
2,916sqft
Residential, Single Family Residence
Built in 1974
5.22 Acres Lot
$600,300 Zestimate®
$197/sqft
$2,248 Estimated rent
Home value
$600,300
$492,000 - $732,000
$2,248/mo
Zestimate® history
Loading...
Owner options
Explore your selling options
What's special
WELCOME HOME!! Your private retreat awaits!!!!! This lovely revived, refreshed, and RENOVATED home on 5.22 acres with NO HOA has EVERYTHING AND MORE! Fall in LOVE with the privacy, in-ground gunitt POOL WITH WATERSLIDE, 40x24 outbuilding, and woods. The home itself has SO MUCH NEW! NEW Paint, NEW kitchen cabinets, NEW Stainless steel appliances, NEW quartz countertops throughout, NEW LVP floors, NEW carpet upstairs, NEW lighting, NEW plumbing fixtures, NEW WINDOWS throughout and even a NEW pool pump and filter. Home features a spacious fully renovated eat-in kitchen with center island, stainless steel appliances, and breakfast nook. Enjoy the spacious great room with the cozy fireplace, wood beam, and views of the front and back yards. Upstairs has 3 bright and airy bedrooms with ample closet space. Primary RETREAT has updated bathroom with soaker tub and separate shower, large walk-in closet PLUS access to your private deck overlooking the woods. Unfinished BASEMENT offers space to put your finishing touches to expand your living area and/or even add an additional bedroom, plus it includes the ping-pong table and washer/dryer. Large front porch to relax on and watch the wild life or the leaves on the trees as they change color. Attached 2 car garage PLUS the additional 3+ spaces in the outbuilding. This amazing property is a gem and rare find! Hurry in before it's too late!
Zillow last checked: 8 hours ago
Listing updated: October 11, 2024 at 11:23am
Listing Provided by:
Kellie Ellis 317-519-5334,
BluPrint Real Estate Group
Bought with:
Annie Brodeur
Redfin Corporation
Source: MIBOR as distributed by MLS GRID,MLS#: 21996884
Facts & features
Interior
Bedrooms & bathrooms
- Bedrooms: 3
- Bathrooms: 3
- Full bathrooms: 2
- 1/2 bathrooms: 1
- Main level bathrooms: 1
Primary bedroom
- Features: Carpet
- Level: Upper
- Area: 195 Square Feet
- Dimensions: 15x13
Bedroom 2
- Features: Carpet
- Level: Upper
- Area: 165 Square Feet
- Dimensions: 15x11
Bedroom 3
- Features: Carpet
- Level: Upper
- Area: 144 Square Feet
- Dimensions: 12x12
Breakfast room
- Features: Vinyl Plank
- Level: Main
- Area: 132 Square Feet
- Dimensions: 12x11
Great room
- Features: Vinyl Plank
- Level: Main
- Area: 546 Square Feet
- Dimensions: 26x21
Kitchen
- Features: Vinyl Plank
- Level: Main
- Area: 154 Square Feet
- Dimensions: 14x11
Heating
- Electric, Geothermal
Cooling
- Heat Pump
Appliances
- Included: Dishwasher, Dryer, MicroHood, Electric Oven, Refrigerator, Washer
Features
- Kitchen Island
- Basement: Full,Unfinished
- Number of fireplaces: 1
- Fireplace features: Living Room
Interior area
- Total structure area: 2,916
- Total interior livable area: 2,916 sqft
- Finished area below ground: 0
Property
Parking
- Total spaces: 4
- Parking features: Attached, Asphalt, Other
- Attached garage spaces: 4
Features
- Levels: Two
- Stories: 2
- Patio & porch: Covered, Deck, Patio
- Pool features: Fenced, In Ground
Lot
- Size: 5.22 Acres
- Features: Rural - Not Subdivision, Mature Trees, Wooded
Details
- Parcel number: 550425300004000010
- Horse amenities: None
Construction
Type & style
- Home type: SingleFamily
- Architectural style: Traditional
- Property subtype: Residential, Single Family Residence
Materials
- Aluminum Siding, Brick
- Foundation: Block
Condition
- New construction: No
- Year built: 1974
Utilities & green energy
- Water: Municipal/City
Community & neighborhood
Location
- Region: Monrovia
- Subdivision: No Subdivision
Price history
| Date | Event | Price |
|---|---|---|
| 10/10/2024 | Sold | $574,900-2.5%$197/sqft |
Source: | ||
| 10/1/2024 | Pending sale | $589,500$202/sqft |
Source: | ||
| 9/25/2024 | Price change | $589,500-0.9%$202/sqft |
Source: | ||
| 9/7/2024 | Price change | $594,900-0.8%$204/sqft |
Source: | ||
| 8/23/2024 | Listed for sale | $599,900$206/sqft |
Source: | ||
Public tax history
| Year | Property taxes | Tax assessment |
|---|---|---|
| 2024 | $2,457 +7.5% | $396,300 +5.3% |
| 2023 | $2,287 +40.7% | $376,300 +12.4% |
| 2022 | $1,625 +8.9% | $334,900 +29.2% |
Find assessor info on the county website
Neighborhood: 46157
Nearby schools
GreatSchools rating
- 4/10Monrovia Elementary SchoolGrades: PK-5Distance: 2.7 mi
- 4/10Monrovia Middle SchoolGrades: 6-8Distance: 2.9 mi
- 3/10Monrovia High SchoolGrades: 9-12Distance: 2.9 mi
Schools provided by the listing agent
- Elementary: Monrovia Elementary School
- Middle: Monrovia Middle School
- High: Monrovia High School
Source: MIBOR as distributed by MLS GRID. This data may not be complete. We recommend contacting the local school district to confirm school assignments for this home.
Get a cash offer in 3 minutes
Find out how much your home could sell for in as little as 3 minutes with a no-obligation cash offer.
Estimated market value
$600,300
Get a cash offer in 3 minutes
Find out how much your home could sell for in as little as 3 minutes with a no-obligation cash offer.
Estimated market value
$600,300
