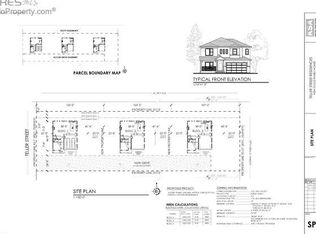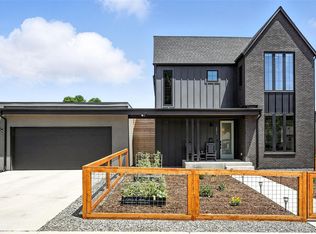Sold for $1,549,900
$1,549,900
2860 Teller Street, Wheat Ridge, CO 80033
5beds
3,500sqft
Single Family Residence
Built in 2023
9,757 Square Feet Lot
$1,511,100 Zestimate®
$443/sqft
$5,277 Estimated rent
Home value
$1,511,100
$1.42M - $1.60M
$5,277/mo
Zestimate® history
Loading...
Owner options
Explore your selling options
What's special
Exceptional attention to detail is evident throughout this remarkable new home. From the wide-plank wood flooring and smooth coat walls to the solid core doors, dual furnaces and a/c, custom railings, and pre-wired surround sound system, no aspect has been overlooked. The main level boasts an open floor plan that includes a spacious living room with a custom fireplace and wet bar, a generously sized dining room that can comfortably accommodate even the largest Thanksgiving gatherings, and a chef's kitchen featuring custom Harlan Jasper cabinetry, quartz countertops, and top-of-the-line Thermador appliances. Additionally, you'll find a cozy office and a spacious mudroom on this level. Ascending to the second floor reveals dramatic vaulted ceilings and three bedrooms, including an exquisite primary suite with its private balcony, a luxurious 5-piece spa-like bathroom, and a sizable walk-in closet. The basement offers the perfect space for a hangout or media room, along with two more bedrooms and a full bathroom. The attached garage is oversized, providing ample room for all your vehicles and toys, and it's pre-plumbed for a gas heater and an EV charger. Outside, you can savor the perfect Colorado evenings on either the covered or uncovered patio while taking in the view of your expansive 10,000 square foot lot. Located conveniently close to the shops and restaurants in Gold's Market, Edgewater, Sloan's Lake, Highlands, Berkeley, and more, this home is part of a fantastic new private community with only 2 homes remaining, each offering distinct finishes and layouts. Welcome home.
Zillow last checked: 8 hours ago
Listing updated: October 01, 2024 at 10:55am
Listed by:
Jeffrey Plous 303-317-5758 jeff@hatchdenver.com,
Hatch Realty, LLC
Bought with:
Devin Capra, 100040187
Compass - Denver
Source: REcolorado,MLS#: 2530630
Facts & features
Interior
Bedrooms & bathrooms
- Bedrooms: 5
- Bathrooms: 4
- Full bathrooms: 3
- 1/2 bathrooms: 1
- Main level bathrooms: 1
Primary bedroom
- Description: Private Balcony
- Level: Upper
Bedroom
- Level: Upper
Bedroom
- Level: Upper
Bedroom
- Level: Basement
Bedroom
- Level: Basement
Primary bathroom
- Description: Incredible 5-Piece Primary Bathroom
- Level: Upper
Bathroom
- Level: Upper
Bathroom
- Level: Main
Bathroom
- Level: Basement
Laundry
- Level: Upper
Mud room
- Level: Main
Office
- Level: Main
Heating
- Forced Air
Cooling
- Central Air
Appliances
- Included: Dishwasher, Disposal, Microwave, Oven, Range, Range Hood, Refrigerator, Tankless Water Heater
- Laundry: Laundry Closet
Features
- Built-in Features, Eat-in Kitchen, Entrance Foyer, Five Piece Bath, High Ceilings, Kitchen Island, Open Floorplan, Pantry, Primary Suite, Quartz Counters, Vaulted Ceiling(s), Walk-In Closet(s), Wet Bar
- Flooring: Wood
- Windows: Double Pane Windows
- Basement: Bath/Stubbed,Finished,Full,Interior Entry,Sump Pump
- Number of fireplaces: 1
- Fireplace features: Living Room
- Common walls with other units/homes: End Unit
Interior area
- Total structure area: 3,500
- Total interior livable area: 3,500 sqft
- Finished area above ground: 2,342
- Finished area below ground: 1,158
Property
Parking
- Total spaces: 2
- Parking features: Concrete, Dry Walled, Electric Vehicle Charging Station(s), Exterior Access Door, Lighted, Oversized, Oversized Door
- Attached garage spaces: 2
Features
- Levels: Two
- Stories: 2
- Entry location: Ground
- Patio & porch: Covered, Deck, Front Porch, Patio
- Exterior features: Balcony, Gas Valve, Lighting, Private Yard, Rain Gutters
- Fencing: Full
Lot
- Size: 9,757 sqft
- Features: Irrigated, Landscaped, Level, Sprinklers In Front, Sprinklers In Rear
Details
- Parcel number: 510073
- Special conditions: Standard
Construction
Type & style
- Home type: SingleFamily
- Architectural style: Contemporary,Traditional,Urban Contemporary
- Property subtype: Single Family Residence
- Attached to another structure: Yes
Materials
- Brick, Frame
- Foundation: Concrete Perimeter
- Roof: Composition
Condition
- New Construction
- New construction: Yes
- Year built: 2023
Details
- Warranty included: Yes
Utilities & green energy
- Electric: 110V, 220 Volts, 220 Volts in Garage
- Sewer: Public Sewer
- Water: Public
- Utilities for property: Cable Available, Electricity Connected, Internet Access (Wired), Natural Gas Available, Natural Gas Connected
Community & neighborhood
Security
- Security features: Smoke Detector(s)
Location
- Region: Wheat Ridge
- Subdivision: Teller Lane
Other
Other facts
- Listing terms: Cash,Conventional,FHA,Jumbo,VA Loan
- Ownership: Builder
- Road surface type: Paved
Price history
| Date | Event | Price |
|---|---|---|
| 4/19/2024 | Sold | $1,549,900$443/sqft |
Source: | ||
| 4/5/2024 | Pending sale | $1,549,900$443/sqft |
Source: | ||
| 3/13/2024 | Listed for sale | $1,549,900$443/sqft |
Source: | ||
| 2/26/2024 | Pending sale | $1,549,900$443/sqft |
Source: | ||
| 1/25/2024 | Listed for sale | $1,549,900$443/sqft |
Source: | ||
Public tax history
| Year | Property taxes | Tax assessment |
|---|---|---|
| 2024 | $6,048 +15.5% | $69,169 |
| 2023 | $5,236 +56.1% | $69,169 +17.6% |
| 2022 | $3,354 -0.6% | $58,814 +53.8% |
Find assessor info on the county website
Neighborhood: 80033
Nearby schools
GreatSchools rating
- 2/10Lumberg Elementary SchoolGrades: PK-6Distance: 0.6 mi
- 3/10Jefferson High SchoolGrades: 7-12Distance: 0.5 mi
Schools provided by the listing agent
- Elementary: Lumberg
- Middle: Jefferson
- High: Jefferson
- District: Jefferson County R-1
Source: REcolorado. This data may not be complete. We recommend contacting the local school district to confirm school assignments for this home.
Get a cash offer in 3 minutes
Find out how much your home could sell for in as little as 3 minutes with a no-obligation cash offer.
Estimated market value$1,511,100
Get a cash offer in 3 minutes
Find out how much your home could sell for in as little as 3 minutes with a no-obligation cash offer.
Estimated market value
$1,511,100

