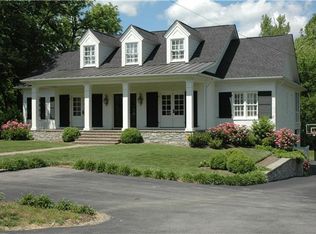Closed
$1,139,000
2860 Sugartree Rd, Nashville, TN 37215
4beds
3,141sqft
Single Family Residence, Residential
Built in 1969
0.61 Acres Lot
$1,179,900 Zestimate®
$363/sqft
$4,888 Estimated rent
Home value
$1,179,900
$1.10M - $1.27M
$4,888/mo
Zestimate® history
Loading...
Owner options
Explore your selling options
What's special
LOCATION! LOCATION! Enjoy Charming Renovated, a lovely area only 5 minutes by bike to Green Hills Mall, Whole Foods, and the movies! Ready for your new pool! Beautiful backyard with mature trees. Enjoy nature out back door! Fully Renovated 4 Bedroom 3 Bathroom on a .61 acre. #Julia Green ES, 5 mins to all the best #schools #universities. #hospitals #work 4 miles to downtown commute. 2 Fireplace's Wood/Gas GE Cafe appliances, gas, open, lots of beautiful light. Tankless hot water heater, Trane HVAC, New Roof, New Gutters, Updated Electrical, New Plumbing, Google Fiber/ AT &T Fib 1 car garage. Woodmont Estates - 2 parties a year, dog friendly. AS IS, Motivated Seller/ Owner Agent 2815 Kenway Rd SOLD 1,133,000 (not renovated) Buyer to receive by Seller 1% BD pts No HOA
Zillow last checked: 8 hours ago
Listing updated: March 13, 2023 at 03:49pm
Listing Provided by:
Johnna Scott 615-707-1260,
Legacy Real Estate Group
Bought with:
Scott Pettus, 318179
Pilkerton Realtors
Source: RealTracs MLS as distributed by MLS GRID,MLS#: 2455071
Facts & features
Interior
Bedrooms & bathrooms
- Bedrooms: 4
- Bathrooms: 3
- Full bathrooms: 3
- Main level bedrooms: 3
Bedroom 1
- Features: Full Bath
- Level: Full Bath
- Area: 195 Square Feet
- Dimensions: 15x13
Bedroom 2
- Area: 144 Square Feet
- Dimensions: 12x12
Bedroom 3
- Area: 144 Square Feet
- Dimensions: 12x12
Bedroom 4
- Features: Extra Large Closet
- Level: Extra Large Closet
- Area: 374 Square Feet
- Dimensions: 22x17
Bonus room
- Features: Basement Level
- Level: Basement Level
Den
- Area: 595 Square Feet
- Dimensions: 35x17
Dining room
- Features: Combination
- Level: Combination
- Area: 240 Square Feet
- Dimensions: 20x12
Kitchen
- Area: 224 Square Feet
- Dimensions: 16x14
Living room
- Area: 273 Square Feet
- Dimensions: 21x13
Heating
- Central, Electric, Natural Gas
Cooling
- Central Air, Gas, Other
Appliances
- Included: Dishwasher, Disposal, ENERGY STAR Qualified Appliances, Refrigerator, Gas Oven, Gas Range
Features
- Extra Closets, In-Law Floorplan, Storage, High Speed Internet
- Flooring: Wood, Tile
- Basement: Finished
- Number of fireplaces: 2
- Fireplace features: Den, Living Room, Gas, Wood Burning
Interior area
- Total structure area: 3,141
- Total interior livable area: 3,141 sqft
- Finished area above ground: 1,691
- Finished area below ground: 1,450
Property
Parking
- Total spaces: 4
- Parking features: Garage Door Opener, Garage Faces Rear
- Attached garage spaces: 1
- Uncovered spaces: 3
Features
- Levels: Two
- Stories: 2
- Patio & porch: Porch, Covered, Patio
Lot
- Size: 0.61 Acres
- Dimensions: 100 x 316
- Features: Level
Details
- Parcel number: 11709008200
- Special conditions: Owner Agent
Construction
Type & style
- Home type: SingleFamily
- Architectural style: Ranch
- Property subtype: Single Family Residence, Residential
Materials
- Brick
- Roof: Shingle
Condition
- New construction: No
- Year built: 1969
Utilities & green energy
- Sewer: Public Sewer
- Water: Public
- Utilities for property: Electricity Available, Water Available
Green energy
- Energy efficient items: Water Heater
Community & neighborhood
Location
- Region: Nashville
- Subdivision: Woodmont Estates
Price history
| Date | Event | Price |
|---|---|---|
| 3/13/2023 | Sold | $1,139,000-0.9%$363/sqft |
Source: | ||
| 3/11/2023 | Pending sale | $1,149,900$366/sqft |
Source: | ||
| 12/16/2022 | Contingent | $1,149,900$366/sqft |
Source: | ||
| 11/15/2022 | Price change | $1,149,900-1.6%$366/sqft |
Source: | ||
| 11/9/2022 | Price change | $1,168,595-1.8%$372/sqft |
Source: | ||
Public tax history
| Year | Property taxes | Tax assessment |
|---|---|---|
| 2025 | -- | $256,650 +63.1% |
| 2024 | $5,119 | $157,325 |
| 2023 | $5,119 | $157,325 |
Find assessor info on the county website
Neighborhood: Woodmont Estates
Nearby schools
GreatSchools rating
- 8/10Julia Green Elementary SchoolGrades: K-4Distance: 0.6 mi
- 8/10John T. Moore Middle SchoolGrades: 5-8Distance: 1.6 mi
- 6/10Hillsboro High SchoolGrades: 9-12Distance: 0.4 mi
Schools provided by the listing agent
- Elementary: Julia Green Elementary
- Middle: John Trotwood Moore Middle
- High: Hillsboro Comp High School
Source: RealTracs MLS as distributed by MLS GRID. This data may not be complete. We recommend contacting the local school district to confirm school assignments for this home.
Get a cash offer in 3 minutes
Find out how much your home could sell for in as little as 3 minutes with a no-obligation cash offer.
Estimated market value$1,179,900
Get a cash offer in 3 minutes
Find out how much your home could sell for in as little as 3 minutes with a no-obligation cash offer.
Estimated market value
$1,179,900
