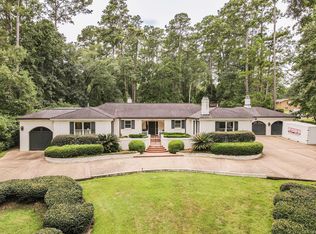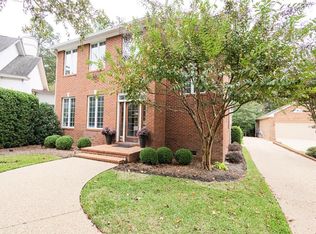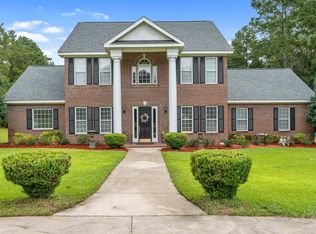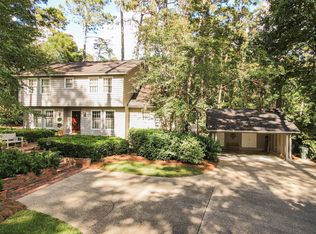This truly unique property offers over 4,000 square feet of stunning craftsmanship, featuring rich wood interiors throughout the floors, walls, and ceilings. The warm, rustic charm is perfectly complemented by a beautiful fireplace, creating a cozy yet elegant atmosphere. With 4 spacious bedrooms and 5.5 baths, this home is thoughtfully designed for both comfort and privacy. Two upstairs bedrooms include full en-suite baths, while two of the bedrooms feature private sitting areas overlooking a peaceful pond—ideal for quiet mornings or evening relaxation. An additional outbuilding expands the possibilities, offering a separate living area, kitchen space, workshop, and generous storage—perfect for guest accommodations, a studio, or hobby space. Set beside the historic Beetlejuice Plantation, this property is not only rare but unforgettable. A true gem with endless potential!
For sale
Price cut: $105K (9/24)
$995,000
2860 Stringer Rd, Thomasville, GA 31792
4beds
4,966sqft
Est.:
Single Family Residence
Built in 2000
22 Acres Lot
$-- Zestimate®
$200/sqft
$-- HOA
What's special
Peaceful pondBeautiful fireplaceRich wood interiorsPrivate sitting areasKitchen spaceGenerous storageCozy yet elegant atmosphere
- 191 days |
- 579 |
- 26 |
Zillow last checked: 8 hours ago
Listing updated: September 24, 2025 at 07:23am
Listed by:
Kay Davis,
Bennett Real Estate Co,
Leslie Bennett,
Bennett Real Estate Co
Source: TABRMLS,MLS#: 925555
Tour with a local agent
Facts & features
Interior
Bedrooms & bathrooms
- Bedrooms: 4
- Bathrooms: 6
- Full bathrooms: 5
- 1/2 bathrooms: 1
Rooms
- Room types: Dining Room, Great Room, Mud Room
Primary bedroom
- Features: Walk-In Closet(s)
- Level: Main
Bedroom
- Features: Sitting Room/Area, Walk-In Closet(s)
Bathroom
- Features: Ceramic Tile Bath, Double Vanity, Hard Surface Countertops, Luxury Shower
Heating
- Central Heat/Air
Cooling
- Ceiling Fan(s), Central Heat/Air
Appliances
- Included: Dishwasher, Ice Maker, Refrigerator
- Laundry: Laundry Room
Features
- Fireplace, Light & Airy, Open Floorplan, High Ceiling(s), Breakfast Area, Formal Dining Room, Hard Surface Countertops, Ceiling Fan(s)
- Flooring: Pine, Tile
- Windows: Mullioned
- Has basement: No
- Has fireplace: Yes
Interior area
- Total structure area: 4,966
- Total interior livable area: 4,966 sqft
Property
Parking
- Parking features: 3+ Car, Other
Features
- Levels: Two
- Patio & porch: Covered, Porch, Screened
- Exterior features: Other, Fishing, Garden
- Has view: Yes
- View description: Pond
- Has water view: Yes
- Water view: Pond
- Waterfront features: Water Front/Pond, Pond
Lot
- Size: 22 Acres
- Features: Grass, Mature Plantings, Natural Landscaping, Countryside, Secluded, Woodland
Details
- Additional structures: Outbuilding, Workshop
- Parcel number: 071024
- Horses can be raised: Yes
Construction
Type & style
- Home type: SingleFamily
- Architectural style: Ranch,Rustic
- Property subtype: Single Family Residence
Materials
- Brick, Concrete
- Foundation: Slab
- Roof: Shingle
Condition
- Well-Kept
- Year built: 2000
Utilities & green energy
- Electric: City of Thomasville
- Sewer: Septic Tank
- Water: Private Well, Private Well
- Utilities for property: Propane
Community & HOA
Community
- Subdivision: No Recorded Subdivision
Location
- Region: Thomasville
Financial & listing details
- Price per square foot: $200/sqft
- Tax assessed value: $1,093,395
- Annual tax amount: $9,829
- Date on market: 6/2/2025
- Listing terms: Cash,VA Loan
Estimated market value
Not available
Estimated sales range
Not available
$4,295/mo
Price history
Price history
| Date | Event | Price |
|---|---|---|
| 9/24/2025 | Price change | $995,000-9.5%$200/sqft |
Source: TABRMLS #925555 Report a problem | ||
| 6/2/2025 | Listed for sale | $1,100,000$222/sqft |
Source: TABRMLS #925555 Report a problem | ||
Public tax history
Public tax history
| Year | Property taxes | Tax assessment |
|---|---|---|
| 2023 | $8,675 +2.7% | $437,358 +13.2% |
| 2022 | $8,443 +22.1% | $386,408 +17% |
| 2021 | $6,914 +3.4% | $330,353 +6% |
Find assessor info on the county website
BuyAbility℠ payment
Est. payment
$5,847/mo
Principal & interest
$4819
Property taxes
$680
Home insurance
$348
Climate risks
Neighborhood: 31792
Nearby schools
GreatSchools rating
- 6/10Thomas County Middle SchoolGrades: 5-8Distance: 12.1 mi
- 7/10Thomas County Central High SchoolGrades: 9-12Distance: 13 mi
- NAGarrison-Pilcher Elementary SchoolGrades: 1-2Distance: 12.8 mi
- Loading
- Loading




