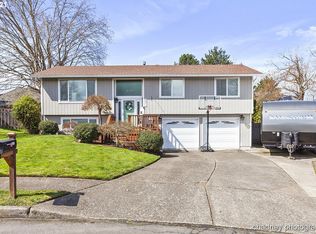Move-in ready, with newly renovated high-end kitchen and bathrooms, newer carpet and paint and vaulted ceilings! Single level living on cul-de-sac with with RV parking and a backyard made for entertaining and gardening, complete with pergola, shed and raised beds. Spacious living room and separate family provides space for all, and the master suite is an oasis with access to the back patio and an en suite bath with walk-in shower. Super close to desirable Butler Elementary and Butler Creek Park.
This property is off market, which means it's not currently listed for sale or rent on Zillow. This may be different from what's available on other websites or public sources.
