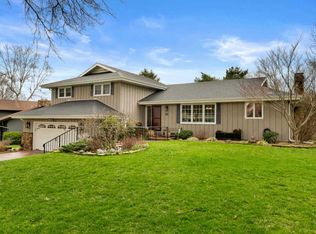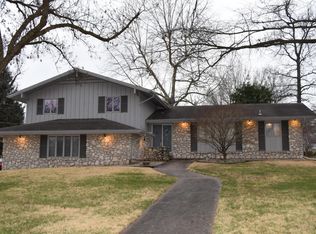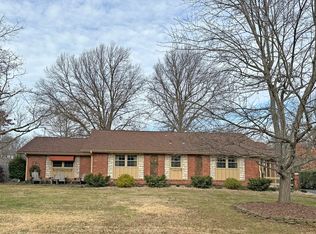WOW, JUST WOW! This show stopper is in desirable Brentwood South Subdivision and is move in ready! Home Warranty INCLUDED!! Updated home with stainless steal appliances, induction cook top stove, soft close drawers, under cabinet lighting, and gorgeous kitchen island! THREE spacious living areas, two wood burning fireplaces, hardwood floors and plenty of storage space. Master bedroom boasts a vaulted ceiling and private deck. Heated flooring in master bathroom and upstairs hall bath. The basement is great for another entertaining space! Large lot, privacy wood fenced in backyard and storage shed. There is a gas hook up for an outdoor grill as well. Kitchen bar stools, two mounted TV's, curtains and Ring Doorbell STAY with this home! That's not it. This property is within minutes of restaurants, shopping and the schools! What a fantastic family home! Come see for yourself.
This property is off market, which means it's not currently listed for sale or rent on Zillow. This may be different from what's available on other websites or public sources.


