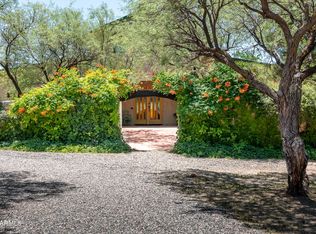Custom home on 2 acres with majestic, mountain views. Insulation has been upgraded to ensure cooler summers and warmer winters inside . The entire floor plan is covered in wood-look tile. Lots of windows throughout to enjoy the mountain views, and provide natural lighting. The great room, kitchen, and dining areas are open. The gas fireplace is visible in all these areas. There are numerous kitchen cabinets and a large island with drawers separating the kitchen from the great room. Gas stove and walk in pantry for the cook. All counter tops are beautiful natural granite. The laundry room is spacious with a utility sink, and cabinets. The master bathroom has a beautiful no-step shower. All closets have custom shelving. Plenty of room for Horses. 3 care garage plus RV Hook ups.
This property is off market, which means it's not currently listed for sale or rent on Zillow. This may be different from what's available on other websites or public sources.

