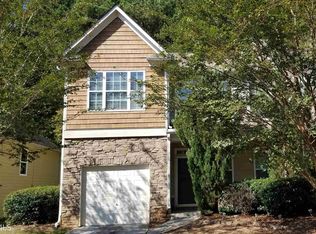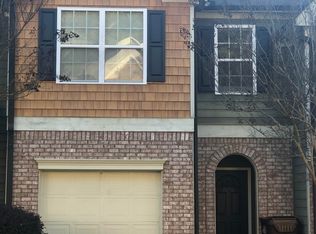Sold for $259,999 on 01/27/25
$259,999
2860 Ridgeview Dr SW, Atlanta, GA 30331
3beds
2,178sqft
Single Family Residence
Built in ----
-- sqft lot
$262,600 Zestimate®
$119/sqft
$2,046 Estimated rent
Home value
$262,600
$239,000 - $289,000
$2,046/mo
Zestimate® history
Loading...
Owner options
Explore your selling options
What's special
This beautifully maintained Craftsman-style townhome offers a perfect blend of comfort, convenience, and charm. Ideally situated near Camp Creek Parkway and I-285, you'll enjoy quick access to downtown Atlanta, Hartsfield-Jackson Airport, and an abundance of shopping, dining, and entertainment options.
Set on a level lot, the home features a welcoming covered front porch and a one-car garage with remote entry. Inside, a spacious foyer leads to the main living areas, with convenient interior garage access and an open staircase to the upper level. The large living room is warm and inviting, complete with a cozy gas fireplace, ceiling fan, and built-in TV alcove. The formal dining room showcases elegant wainscoting, a modern chandelier, and a large picture window that fills the space with natural light. The galley-style kitchen offers granite countertops, black appliances, a pantry, and ample maple cabinetry. Step outside to a private, fenced back patioperfect for relaxing evenings or weekend grilling.
Upstairs, you'll find three generously sized bedrooms. Two secondary bedrooms share a full hall bath and include spacious closets and bright windows. The oversized primary suite features vaulted ceilings, a ceiling fan, a large walk-in closet, and a cozy sitting nookideal for a reading corner or home office space. The ensuite bath boasts a garden tub, glass-enclosed shower, and extended vanity. A convenient laundry closet with shelving and a full-sized washer and dryer completes the upper level.
Lawn care and pool access are included through the HOA. Home is all-electric. Tenant responsible for all utilities, including water and trash. Small pets welcome.
Zillow last checked: 10 hours ago
Listing updated: October 07, 2025 at 10:25pm
Source: Zillow Rentals
Facts & features
Interior
Bedrooms & bathrooms
- Bedrooms: 3
- Bathrooms: 3
- Full bathrooms: 2
- 1/2 bathrooms: 1
Heating
- Fireplace
Cooling
- Central Air, Ceiling Fan
Appliances
- Included: Dishwasher, Dryer, Microwave, Range, Refrigerator, Washer
- Laundry: In Unit
Features
- Ceiling Fan(s), Walk In Closet
- Flooring: Carpet, Linoleum/Vinyl
- Windows: Window Coverings
- Has fireplace: Yes
Interior area
- Total interior livable area: 2,178 sqft
Property
Parking
- Parking features: Attached
- Has attached garage: Yes
- Details: Contact manager
Features
- Patio & porch: Patio
- Exterior features: Appliances Black, Cabinets Stained, Garbage not included in rent, Granite kitchen counters, Lawn, No Utilities included in rent, Paint Neutral, Pets Under 25 lbs Allowed $65/mo - per pet, Resident Benefit Program $25/mo, Tenant pays all utiltiies, Walk In Closet, Water not included in rent
- Has private pool: Yes
Details
- Parcel number: 140227LL1924
Construction
Type & style
- Home type: SingleFamily
- Property subtype: Single Family Residence
Community & neighborhood
Location
- Region: Atlanta
HOA & financial
Other fees
- Deposit fee: $1,700
Price history
| Date | Event | Price |
|---|---|---|
| 10/23/2025 | Listing removed | $1,700$1/sqft |
Source: Zillow Rentals Report a problem | ||
| 10/8/2025 | Price change | $1,700-5.6%$1/sqft |
Source: Zillow Rentals Report a problem | ||
| 9/28/2025 | Price change | $1,800+5.9%$1/sqft |
Source: Zillow Rentals Report a problem | ||
| 9/19/2025 | Price change | $1,700-5.6%$1/sqft |
Source: Zillow Rentals Report a problem | ||
| 9/4/2025 | Price change | $1,800-5.3%$1/sqft |
Source: Zillow Rentals Report a problem | ||
Public tax history
| Year | Property taxes | Tax assessment |
|---|---|---|
| 2024 | $1,644 +109% | $97,440 |
| 2023 | $787 -46.3% | $97,440 +6.8% |
| 2022 | $1,465 +156% | $91,240 +61.7% |
Find assessor info on the county website
Neighborhood: Greenbriar
Nearby schools
GreatSchools rating
- 5/10Continental Colony Elementary SchoolGrades: PK-5Distance: 0.8 mi
- 3/10Bunche Middle SchoolGrades: 6-8Distance: 3.2 mi
- 4/10Therrell High SchoolGrades: 9-12Distance: 2.2 mi
Get a cash offer in 3 minutes
Find out how much your home could sell for in as little as 3 minutes with a no-obligation cash offer.
Estimated market value
$262,600
Get a cash offer in 3 minutes
Find out how much your home could sell for in as little as 3 minutes with a no-obligation cash offer.
Estimated market value
$262,600

