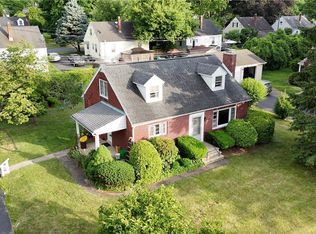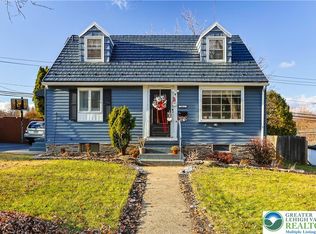Sold for $350,000 on 06/02/25
$350,000
2860 Reading Rd, Allentown, PA 18103
3beds
1,908sqft
Single Family Residence
Built in 1956
9,408.96 Square Feet Lot
$360,600 Zestimate®
$183/sqft
$2,499 Estimated rent
Home value
$360,600
$325,000 - $400,000
$2,499/mo
Zestimate® history
Loading...
Owner options
Explore your selling options
What's special
Welcome to 2860 Reading Road, a beautifully updated home in the heart of West Allentown, nestled within the highly sought-after Parkland School District. This charming 3-bedroom, 2-bathroom home offers 1,908 square feet of thoughtfully designed living space, blending modern upgrades with cozy comfort. Step inside to find a spacious and inviting layout, perfect for both everyday living and entertaining. The bright and airy living spaces provide plenty of natural light, while the well-appointed kitchen offers ample cabinetry and counter space for all your cooking needs. Each bedroom is generously sized, and both bathrooms have been well-maintained for added convenience. Recent updates ensure peace of mind for years to come, including a brand-new roof (2024) and a new gas furnace, providing efficiency and comfort throughout the seasons. Outside, the fully fenced-in backyard is an entertainer’s dream, featuring a fire pit and patio, ideal for summer barbecues, cozy fall evenings, or simply unwinding in your private oasis. Located in a desirable neighborhood with easy access to shopping, dining, and major roadways, this home offers the perfect balance of tranquility and convenience. Don’t miss your opportunity to own this move-in-ready gem—schedule your private tour today!
Zillow last checked: 8 hours ago
Listing updated: June 02, 2025 at 12:35pm
Listed by:
Christopher Stager 570-242-9072,
CENTURY 21 Pinnacle
Bought with:
nonmember
NON MBR Office
Source: GLVR,MLS#: 753937 Originating MLS: Lehigh Valley MLS
Originating MLS: Lehigh Valley MLS
Facts & features
Interior
Bedrooms & bathrooms
- Bedrooms: 3
- Bathrooms: 2
- Full bathrooms: 1
- 1/2 bathrooms: 1
Bedroom
- Description: Hardwood Floors
- Level: Second
- Dimensions: 10.40 x 9.00
Bedroom
- Description: Hardwood Laminate
- Level: Second
- Dimensions: 16.00 x 11.00
Bedroom
- Description: Laminate
- Level: Second
- Dimensions: 13.00 x 11.00
Dining room
- Description: Tile Floor, Tons of Sunlight
- Level: First
- Dimensions: 15.00 x 8.00
Family room
- Description: Tile Floor, Ceiling Fan, Bay Window
- Level: Lower
- Dimensions: 15.00 x 12.00
Other
- Description: Tile Floor, Tiled Bath, Linen Closet
- Level: Second
- Dimensions: 8.50 x 7.00
Half bath
- Description: Vinyl Tile
- Level: Lower
- Dimensions: 5.00 x 4.50
Kitchen
- Description: Tile Floor, Ceiling Fans, SS French Door Ref, Built in Microwave, Dishwasher, Wall Oven, Cooktop
- Level: First
- Dimensions: 12.00 x 11.00
Living room
- Description: Hardwood Laminate
- Level: First
- Dimensions: 16.00 x 12.00
Other
- Description: Mud Room Area, Tile exit to the Rear Patio
- Level: Lower
- Dimensions: 8.00 x 8.00
Other
- Description: Washer, Dryer, Workbench, Utilities
- Level: Basement
- Dimensions: 24.00 x 17.00
Heating
- Gas
Cooling
- Central Air, Ceiling Fan(s)
Appliances
- Included: Dishwasher, Electric Cooktop, Electric Oven, Gas Water Heater, Microwave, Refrigerator
- Laundry: Washer Hookup, Dryer Hookup, Lower Level
Features
- Attic, Dining Area, Separate/Formal Dining Room, Eat-in Kitchen, Family Room Lower Level, Mud Room, Family Room Main Level, Storage, Utility Room, Wired for Data
- Flooring: Hardwood, Tile
- Windows: Screens
- Basement: Full,Other
Interior area
- Total interior livable area: 1,908 sqft
- Finished area above ground: 1,500
- Finished area below ground: 408
Property
Parking
- Total spaces: 1
- Parking features: Attached, Built In, Garage, Garage Door Opener
- Attached garage spaces: 1
Features
- Levels: Multi/Split
- Stories: 2
- Patio & porch: Porch
- Exterior features: Fence, Fire Pit, Porch
- Fencing: Yard Fenced
- Has view: Yes
- View description: City Lights, Panoramic, Valley
Lot
- Size: 9,408 sqft
- Features: Not In Subdivision, Sloped, Views
Details
- Parcel number: 548694403581 001
- Zoning: R-Ml-Medium Low Density R
- Special conditions: None
Construction
Type & style
- Home type: SingleFamily
- Architectural style: Other,Split Level
- Property subtype: Single Family Residence
Materials
- Aluminum Siding, Block, Concrete, Vinyl Siding
- Roof: Asphalt,Fiberglass
Condition
- Unknown
- Year built: 1956
Utilities & green energy
- Electric: Circuit Breakers
- Sewer: Public Sewer
- Water: Public
- Utilities for property: Cable Available
Community & neighborhood
Location
- Region: Allentown
- Subdivision: not in development
Other
Other facts
- Listing terms: Cash,Conventional,FHA,VA Loan
- Ownership type: Fee Simple
- Road surface type: Paved
Price history
| Date | Event | Price |
|---|---|---|
| 6/2/2025 | Sold | $350,000-4.1%$183/sqft |
Source: | ||
| 4/15/2025 | Pending sale | $365,000$191/sqft |
Source: | ||
| 4/9/2025 | Price change | $365,000-2.7%$191/sqft |
Source: | ||
| 3/31/2025 | Listed for sale | $375,000$197/sqft |
Source: | ||
| 3/25/2025 | Pending sale | $375,000$197/sqft |
Source: | ||
Public tax history
| Year | Property taxes | Tax assessment |
|---|---|---|
| 2025 | $9,909 | $182,100 |
| 2024 | $9,909 | $182,100 |
| 2023 | $9,909 | $182,100 |
Find assessor info on the county website
Neighborhood: Hamilton Park
Nearby schools
GreatSchools rating
- 8/10Cetronia SchoolGrades: K-5Distance: 1 mi
- 7/10Springhouse Middle SchoolGrades: 6-8Distance: 2.3 mi
- 7/10Parkland Senior High SchoolGrades: 9-12Distance: 4 mi
Schools provided by the listing agent
- Elementary: Cetronia Elementary School
- Middle: Springhouse Middle School
- High: Parkland High School
- District: Parkland
Source: GLVR. This data may not be complete. We recommend contacting the local school district to confirm school assignments for this home.

Get pre-qualified for a loan
At Zillow Home Loans, we can pre-qualify you in as little as 5 minutes with no impact to your credit score.An equal housing lender. NMLS #10287.
Sell for more on Zillow
Get a free Zillow Showcase℠ listing and you could sell for .
$360,600
2% more+ $7,212
With Zillow Showcase(estimated)
$367,812
