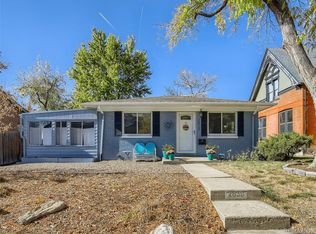Sold for $860,000 on 08/11/23
$860,000
2860 Perry Street, Denver, CO 80212
3beds
1,944sqft
Single Family Residence
Built in 1986
4,210 Square Feet Lot
$800,900 Zestimate®
$442/sqft
$3,984 Estimated rent
Home value
$800,900
$761,000 - $841,000
$3,984/mo
Zestimate® history
Loading...
Owner options
Explore your selling options
What's special
Welcome home to the highly sought-after Sloan’s Lake neighborhood. This property offers a warm and inviting atmosphere and with its desirable location in the heart of Denver, this home provides easy access to all the amenities, entertainment, and conveniences right close by.
Situated on a quiet street, you are immediately greeted by this home’s attractive curb appeal with well-maintained landscaping and lovely front porch for those cool summer nights.
Step inside and you find the interior boasts a flowing floor plan with beautiful hard wood floors with the bright and airy living room bathed in lots of light, creating an inviting space to unwind or entertain guests. The kitchen is so inviting, featuring stainless steel appliances and ample counter space. Whether you are hosting dinner parties or enjoying a casual meal with loved ones, the adjacent dining area provides the perfect setting for entertaining.
The property offers three bedrooms with the primary suite offering a walk-in closet. You’ll find the additional bedrooms are versatile and can be used to accommodate guests, a home office, or any other purpose that suits your needs.
The basement provides additional living which can be transformed into a media room, gym, or recreation area to suit your lifestyle.
Don't miss the opportunity to make 2860 Perry Street your new home. This exceptional property offers modern comforts, creating an ideal haven in the heart of Denver.
Zillow last checked: 8 hours ago
Listing updated: September 13, 2023 at 08:51pm
Listed by:
Salina Tornabene 303-590-9999 hello@spiritbearrealty.com,
Spirit Bear Realty,
Kristopher Martin 720-568-0084,
Spirit Bear Realty
Bought with:
Kevin Byrne, 40022713
Porchlight RE Group-Boulder
Source: REcolorado,MLS#: 6452403
Facts & features
Interior
Bedrooms & bathrooms
- Bedrooms: 3
- Bathrooms: 3
- Full bathrooms: 1
- 3/4 bathrooms: 1
- 1/2 bathrooms: 1
- Main level bathrooms: 1
Primary bedroom
- Level: Upper
- Area: 140 Square Feet
- Dimensions: 10 x 14
Bedroom
- Level: Upper
- Area: 96 Square Feet
- Dimensions: 12 x 8
Bedroom
- Level: Upper
- Area: 120 Square Feet
- Dimensions: 12 x 10
Bathroom
- Level: Main
- Area: 18 Square Feet
- Dimensions: 6 x 3
Bathroom
- Level: Upper
- Area: 32 Square Feet
- Dimensions: 4 x 8
Bathroom
- Level: Basement
Dining room
- Level: Main
- Area: 99 Square Feet
- Dimensions: 9 x 11
Kitchen
- Level: Main
- Area: 99 Square Feet
- Dimensions: 9 x 11
Living room
- Level: Main
- Area: 176 Square Feet
- Dimensions: 16 x 11
Heating
- Forced Air
Cooling
- Central Air
Appliances
- Included: Dishwasher, Disposal, Microwave, Range, Refrigerator, Self Cleaning Oven
- Laundry: In Unit
Features
- Built-in Features, Eat-in Kitchen, Radon Mitigation System
- Flooring: Carpet, Wood
- Windows: Triple Pane Windows
- Basement: Finished,Full
- Common walls with other units/homes: No Common Walls
Interior area
- Total structure area: 1,944
- Total interior livable area: 1,944 sqft
- Finished area above ground: 1,296
- Finished area below ground: 583
Property
Parking
- Total spaces: 2
- Parking features: Garage
- Garage spaces: 2
Features
- Levels: Two
- Stories: 2
- Patio & porch: Front Porch, Patio
- Exterior features: Private Yard, Rain Gutters
- Fencing: Partial
Lot
- Size: 4,210 sqft
- Features: Level
Details
- Parcel number: 230429054
- Zoning: R-2
- Special conditions: Standard
Construction
Type & style
- Home type: SingleFamily
- Architectural style: Contemporary
- Property subtype: Single Family Residence
Materials
- Vinyl Siding
- Roof: Composition
Condition
- Year built: 1986
Utilities & green energy
- Water: Public
Community & neighborhood
Security
- Security features: Carbon Monoxide Detector(s), Smoke Detector(s)
Location
- Region: Denver
- Subdivision: Mcgills Subdivision
Other
Other facts
- Listing terms: Cash,Conventional,FHA,VA Loan
- Ownership: Individual
- Road surface type: Paved
Price history
| Date | Event | Price |
|---|---|---|
| 8/11/2023 | Sold | $860,000+149.3%$442/sqft |
Source: | ||
| 10/3/2013 | Sold | $345,000+0.7%$177/sqft |
Source: Public Record | ||
| 8/29/2013 | Listed for sale | $342,500+128.5%$176/sqft |
Source: METRO HOME FINDERS #1225654 | ||
| 3/19/1999 | Sold | $149,900$77/sqft |
Source: Public Record | ||
Public tax history
| Year | Property taxes | Tax assessment |
|---|---|---|
| 2024 | $4,352 +37.3% | $56,160 -5.5% |
| 2023 | $3,169 +3.6% | $59,410 +49.1% |
| 2022 | $3,059 +10.6% | $39,850 -2.8% |
Find assessor info on the county website
Neighborhood: Sloan Lake
Nearby schools
GreatSchools rating
- 8/10Brown Elementary SchoolGrades: PK-5Distance: 0.4 mi
- 9/10Skinner Middle SchoolGrades: 6-8Distance: 1.1 mi
- 5/10North High SchoolGrades: 9-12Distance: 0.8 mi
Schools provided by the listing agent
- Elementary: Brown
- Middle: Strive Sunnyside
- High: North
- District: Denver 1
Source: REcolorado. This data may not be complete. We recommend contacting the local school district to confirm school assignments for this home.
Get a cash offer in 3 minutes
Find out how much your home could sell for in as little as 3 minutes with a no-obligation cash offer.
Estimated market value
$800,900
Get a cash offer in 3 minutes
Find out how much your home could sell for in as little as 3 minutes with a no-obligation cash offer.
Estimated market value
$800,900
