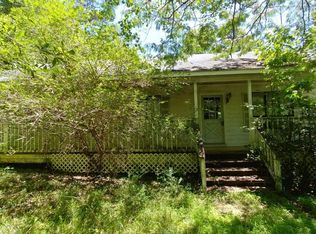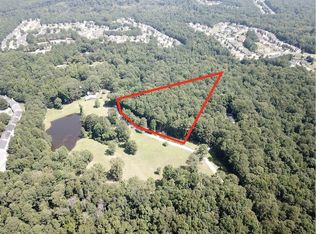Come check out this newly renovated Ranch/bungalow style home! If you want privacy this is the home for you! This home sits on 3 acres with complete privacy a secluded farm home dream. At this time showing are scheduled by appt. with showing time thank you. All appliances are included. Lockbox is on supra.
This property is off market, which means it's not currently listed for sale or rent on Zillow. This may be different from what's available on other websites or public sources.

