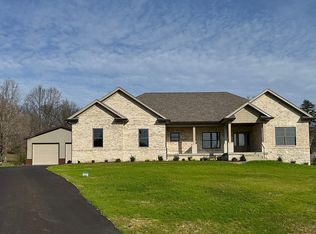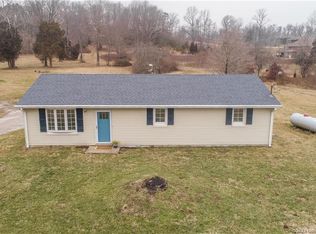Sold for $824,900
$824,900
2860 N Luther Road, Floyds Knobs, IN 47119
4beds
3,320sqft
Single Family Residence
Built in 2024
4.26 Acres Lot
$744,400 Zestimate®
$248/sqft
$3,066 Estimated rent
Home value
$744,400
$685,000 - $819,000
$3,066/mo
Zestimate® history
Loading...
Owner options
Explore your selling options
What's special
What more could you want! Over 4 acres in Floyd Knobs with a beautiful home AND a 32x48 pole barn! Don't pass up this beautifully build Copas Home. Enjoy entertaining in the open floor plan and the huge finished basement! A chef's delight kitchen with convection/air fry wall oven, quartz countertops, French door refrigerator, undercounter lighting, 30" cook top, soft close cabinets and extra storage space! First floor Primary suite with custom large shower, double vanities and walk in closet. First floor laundry room and catch all wall unit just as you enter from the garage. Fabulous space in the finished basement for entertaining with a wet bar, 4th bedroom and full bath. Also, there's plenty of unfished storage space! Everyone wants/needs a Pole Barn for that camper, boat or car enthusiast! 3 garage doors, with openers, in the 32x48 concrete floored barn. And you still have a spacious 2 car attached garage. Quality work throughout with Anderson windows, Trane HVAC, cellulose insulation and wood laminate flooring. (Back splashes to be installed)
Come, take a look, and enjoy the location of this great new home! Copas Homes!
Zillow last checked: 8 hours ago
Listing updated: April 28, 2025 at 11:34am
Listed by:
Pam Lumley Vissing,
RE/MAX Ability Plus,
Vince Vissing,
RE/MAX Ability Plus
Bought with:
Andrea Bogdon, RB17000026
Schuler Bauer Real Estate Services ERA Powered (N
Source: SIRA,MLS#: 2024012761 Originating MLS: Southern Indiana REALTORS Association
Originating MLS: Southern Indiana REALTORS Association
Facts & features
Interior
Bedrooms & bathrooms
- Bedrooms: 4
- Bathrooms: 3
- Full bathrooms: 3
Primary bedroom
- Description: Large bath with huge shower & walk-in closets
- Level: First
- Dimensions: 16.5 x 13.4
Bedroom
- Level: First
- Dimensions: 11.10 x 11.5
Bedroom
- Level: First
- Dimensions: 12 x 12.7
Bedroom
- Description: Lower level with bathroom,Flooring: Carpet
- Level: Lower
- Dimensions: 13.4 x 12.2
Dining room
- Level: First
- Dimensions: 14.9 x 11.1
Family room
- Description: Fireplace with stone - Bookcases
- Level: First
- Dimensions: 14.9 x 23.5
Family room
- Description: Huge space with a super nice bar,Flooring: Engineered Hardwood
- Level: Lower
- Dimensions: 16.10 x 35.4
Kitchen
- Description: Quartz countertops-Backsplash to be added
- Level: First
- Dimensions: 14.2 x 18.5
Heating
- Forced Air, Heat Pump
Cooling
- Heat Pump
Appliances
- Included: Dishwasher, Disposal, Microwave, Oven, Range, Refrigerator, Self Cleaning Oven
- Laundry: Main Level, Laundry Room
Features
- Wet Bar, Ceramic Bath, Ceiling Fan(s), Eat-in Kitchen, Kitchen Island, Bath in Primary Bedroom, Main Level Primary, Open Floorplan, Split Bedrooms, Utility Room, Walk-In Closet(s), Wood Burning Stove
- Windows: Thermal Windows
- Basement: Daylight,Full,Partially Finished,Unfinished,Sump Pump
- Number of fireplaces: 1
- Fireplace features: Gas, Wood Burning Stove
Interior area
- Total structure area: 3,320
- Total interior livable area: 3,320 sqft
- Finished area above ground: 1,936
- Finished area below ground: 1,384
Property
Parking
- Total spaces: 2
- Parking features: Attached, Garage, Garage Faces Side, Garage Door Opener
- Attached garage spaces: 2
- Has uncovered spaces: Yes
Features
- Levels: One
- Stories: 1
- Patio & porch: Covered, Patio, Porch
- Exterior features: Paved Driveway, Porch, Patio
- Has view: Yes
- View description: Hills, Scenic
Lot
- Size: 4.26 Acres
Details
- Additional structures: Garage(s), Pole Barn
- Parcel number: 220202400067000002
- Zoning: Residential
- Zoning description: Residential
Construction
Type & style
- Home type: SingleFamily
- Architectural style: One Story
- Property subtype: Single Family Residence
Materials
- Brick, Hardboard, Frame, HardiPlank Type
- Foundation: Poured
Condition
- New construction: Yes
- Year built: 2024
Details
- Builder name: Copas
Utilities & green energy
- Sewer: Septic Tank
- Water: Not Connected, Public
- Utilities for property: Water Available
Community & neighborhood
Location
- Region: Floyds Knobs
Other
Other facts
- Listing terms: Cash,Conventional,FHA,VA Loan
- Road surface type: Paved
Price history
| Date | Event | Price |
|---|---|---|
| 4/17/2025 | Sold | $824,900-1.2%$248/sqft |
Source: | ||
| 12/11/2024 | Listed for sale | $834,900+5%$251/sqft |
Source: | ||
| 12/7/2024 | Listing removed | -- |
Source: Owner Report a problem | ||
| 10/10/2024 | Listed for sale | $795,000$239/sqft |
Source: Owner Report a problem | ||
Public tax history
| Year | Property taxes | Tax assessment |
|---|---|---|
| 2024 | $321 +2.5% | $19,000 -3.1% |
| 2023 | $313 -3.1% | $19,600 |
| 2022 | $323 +1.7% | $19,600 |
Find assessor info on the county website
Neighborhood: 47119
Nearby schools
GreatSchools rating
- 7/10Highland Hills Middle SchoolGrades: 5-8Distance: 1.1 mi
- 10/10Floyd Central High SchoolGrades: 9-12Distance: 1.5 mi
- 8/10Floyds Knobs Elementary SchoolGrades: PK-4Distance: 2.7 mi
Get pre-qualified for a loan
At Zillow Home Loans, we can pre-qualify you in as little as 5 minutes with no impact to your credit score.An equal housing lender. NMLS #10287.
Sell for more on Zillow
Get a Zillow Showcase℠ listing at no additional cost and you could sell for .
$744,400
2% more+$14,888
With Zillow Showcase(estimated)$759,288

