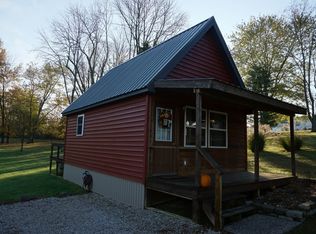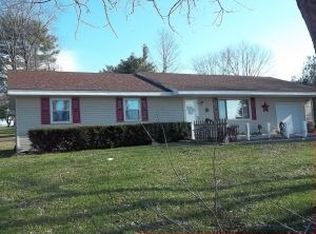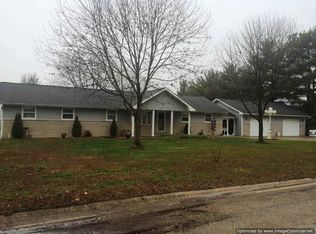This clean 3 bedroom, 2 bath home is move in ready! With almost 1900 square feet and a big yard, you will have plenty of room to entertain. This home features a large eat-in kitchen with tons of cabinets and counter space, separate living and family rooms, large master en suite, large closets, a 2 car detached garage, and a fenced in back yard perfect for children and pets! With several updates over the past few years and all new HVAC system installed in summer of 2016, this home is ready and waiting for you! Schedule a showing today!
This property is off market, which means it's not currently listed for sale or rent on Zillow. This may be different from what's available on other websites or public sources.



