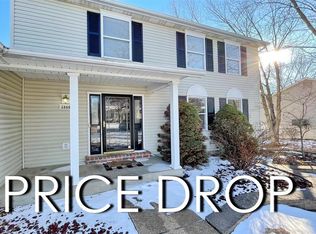Closed
Listing Provided by:
Char Esparza-Burr 314-960-7254,
Esparza Properties, LLC
Bought with: RE/MAX Platinum
Price Unknown
2860 Maplewood Dr, High Ridge, MO 63049
3beds
2,110sqft
Single Family Residence
Built in 1996
0.34 Acres Lot
$354,000 Zestimate®
$--/sqft
$2,257 Estimated rent
Home value
$354,000
$315,000 - $400,000
$2,257/mo
Zestimate® history
Loading...
Owner options
Explore your selling options
What's special
Welcome to your new home! This 3+, 2 1/2 bathroom great room ranch with vaulted ceiling has been completely remodeled and is ready for you to call it home. The new features you will find when walking through the door are an electric fireplace perfect for a cold day, luxury plank flooring through out the entire home, new furnace, A/C, water heater, windows, lighting, front door, French doors and garage door. All the bathrooms are completely new and there is a beautiful kitchen with new 42 inch cabinets that have the " soft close" feature and Quartz solid surface counters with a deep farm sink. Stainless dishwasher, built in microwave and slick top electric stove complete the kitchen. Outside the French doors in the dining area there is a huge deck with a view of the private yard backed by woods just perfect for entertaining. Finally the lower level has an additional living space with walk closet, there is also a 1/2 bath and family that walks out to a patio.
Zillow last checked: 8 hours ago
Listing updated: April 28, 2025 at 06:33pm
Listing Provided by:
Char Esparza-Burr 314-960-7254,
Esparza Properties, LLC
Bought with:
Angi D Welge, 2016022389
RE/MAX Platinum
Source: MARIS,MLS#: 25012862 Originating MLS: St. Louis Association of REALTORS
Originating MLS: St. Louis Association of REALTORS
Facts & features
Interior
Bedrooms & bathrooms
- Bedrooms: 3
- Bathrooms: 3
- Full bathrooms: 2
- 1/2 bathrooms: 1
- Main level bathrooms: 2
- Main level bedrooms: 3
Primary bedroom
- Features: Floor Covering: Luxury Vinyl Plank, Wall Covering: None
- Level: Main
- Area: 187
- Dimensions: 17x11
Bedroom
- Features: Floor Covering: Luxury Vinyl Plank, Wall Covering: None
- Level: Main
- Area: 120
- Dimensions: 12x10
Bedroom
- Features: Floor Covering: Luxury Vinyl Plank, Wall Covering: None
- Level: Main
- Area: 90
- Dimensions: 9x10
Dining room
- Features: Floor Covering: Luxury Vinyl Plank, Wall Covering: None
- Level: Main
- Area: 126
- Dimensions: 14x9
Family room
- Features: Floor Covering: Luxury Vinyl Plank, Wall Covering: None
- Level: Lower
- Area: 459
- Dimensions: 27x17
Great room
- Features: Floor Covering: Luxury Vinyl Plank, Wall Covering: None
- Level: Main
- Area: 288
- Dimensions: 18x16
Kitchen
- Features: Floor Covering: Luxury Vinyl Plank, Wall Covering: None
- Level: Main
- Area: 100
- Dimensions: 10x10
Laundry
- Features: Floor Covering: Concrete, Wall Covering: None
- Level: Lower
- Area: 180
- Dimensions: 15x12
Office
- Features: Floor Covering: Luxury Vinyl Plank, Wall Covering: None
- Level: Lower
- Area: 210
- Dimensions: 14x15
Heating
- Forced Air, Electric
Cooling
- Central Air, Electric
Appliances
- Included: Electric Water Heater, Dishwasher, Disposal, Microwave, Electric Range, Electric Oven, Stainless Steel Appliance(s)
Features
- Dining/Living Room Combo, Separate Dining, Open Floorplan, Vaulted Ceiling(s), Walk-In Closet(s), Custom Cabinetry, Solid Surface Countertop(s)
- Doors: French Doors, Panel Door(s)
- Windows: Bay Window(s), Insulated Windows
- Basement: Full,Sleeping Area,Walk-Out Access
- Number of fireplaces: 1
- Fireplace features: Recreation Room, Electric, Great Room
Interior area
- Total structure area: 2,110
- Total interior livable area: 2,110 sqft
- Finished area above ground: 1,200
- Finished area below ground: 910
Property
Parking
- Total spaces: 2
- Parking features: Attached, Garage, Garage Door Opener, Off Street
- Attached garage spaces: 2
Features
- Levels: One
- Patio & porch: Deck, Patio
Lot
- Size: 0.34 Acres
- Dimensions: 175 x 57 x 171 x 59 x 41
- Features: Adjoins Common Ground, Adjoins Wooded Area
Details
- Parcel number: 024.018.03003001.69
- Special conditions: Standard
Construction
Type & style
- Home type: SingleFamily
- Architectural style: Traditional,Ranch
- Property subtype: Single Family Residence
Materials
- Brick Veneer, Vinyl Siding
Condition
- Updated/Remodeled
- New construction: No
- Year built: 1996
Utilities & green energy
- Sewer: Public Sewer
- Water: Public
- Utilities for property: Electricity Available
Community & neighborhood
Location
- Region: High Ridge
- Subdivision: Woodhurst
HOA & financial
HOA
- HOA fee: $350 annually
- Services included: Other
Other
Other facts
- Listing terms: Cash,Conventional,FHA,VA Loan
- Ownership: Private
- Road surface type: Concrete
Price history
| Date | Event | Price |
|---|---|---|
| 4/8/2025 | Sold | -- |
Source: | ||
| 4/7/2025 | Pending sale | $335,000$159/sqft |
Source: | ||
| 3/12/2025 | Contingent | $335,000$159/sqft |
Source: | ||
| 3/6/2025 | Listed for sale | $335,000$159/sqft |
Source: | ||
Public tax history
| Year | Property taxes | Tax assessment |
|---|---|---|
| 2025 | $2,051 +6.8% | $28,800 +8.3% |
| 2024 | $1,921 +0.5% | $26,600 |
| 2023 | $1,911 -0.1% | $26,600 |
Find assessor info on the county website
Neighborhood: 63049
Nearby schools
GreatSchools rating
- 7/10High Ridge Elementary SchoolGrades: K-5Distance: 1.3 mi
- 5/10Wood Ridge Middle SchoolGrades: 6-8Distance: 1.5 mi
- 6/10Northwest High SchoolGrades: 9-12Distance: 8.7 mi
Schools provided by the listing agent
- Elementary: High Ridge Elem.
- Middle: Wood Ridge Middle School
- High: Northwest High
Source: MARIS. This data may not be complete. We recommend contacting the local school district to confirm school assignments for this home.
Get a cash offer in 3 minutes
Find out how much your home could sell for in as little as 3 minutes with a no-obligation cash offer.
Estimated market value$354,000
Get a cash offer in 3 minutes
Find out how much your home could sell for in as little as 3 minutes with a no-obligation cash offer.
Estimated market value
$354,000
