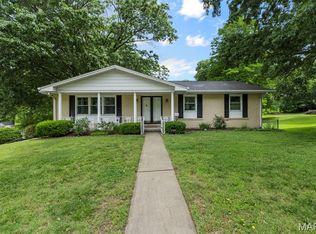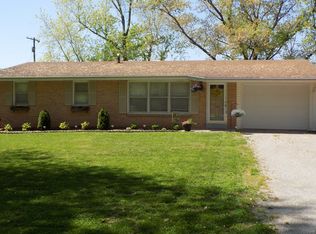Closed
Listing Provided by:
Amelia J Mansfield 573-579-7721,
Seasons Home Realty, LLC
Bought with: Century 21 Ashland Realty
Price Unknown
2860 Hopper Rd, Cape Girardeau, MO 63701
3beds
1,809sqft
Single Family Residence
Built in 1962
8,363.52 Square Feet Lot
$180,300 Zestimate®
$--/sqft
$1,989 Estimated rent
Home value
$180,300
$157,000 - $207,000
$1,989/mo
Zestimate® history
Loading...
Owner options
Explore your selling options
What's special
Great location! Next door to Clippard Elementary - no need for your kids to ride a bus! Home has a fully updated kitchen, a 60 year metal roof, new windows, newer heat and air and water heater. Main level is all hardwood and tile. Possible additional bedrooms in the basement. There is a 15 x 21 shed/workshop in the yard with a garage door. Walk out basement door has been sealed off but could be reopened to make the basement a walk out. Lots of possibilities for home buyers or investors!
Zillow last checked: 8 hours ago
Listing updated: April 28, 2025 at 06:27pm
Listing Provided by:
Amelia J Mansfield 573-579-7721,
Seasons Home Realty, LLC
Bought with:
Linda Essner, 1848513
Century 21 Ashland Realty
Source: MARIS,MLS#: 24021160 Originating MLS: Southeast Missouri REALTORS
Originating MLS: Southeast Missouri REALTORS
Facts & features
Interior
Bedrooms & bathrooms
- Bedrooms: 3
- Bathrooms: 2
- Full bathrooms: 2
- Main level bathrooms: 1
- Main level bedrooms: 2
Bedroom
- Features: Floor Covering: Wood
- Level: Main
- Area: 180
- Dimensions: 12x15
Bedroom
- Features: Floor Covering: Wood
- Level: Main
- Area: 120
- Dimensions: 10x12
Bedroom
- Features: Floor Covering: Carpeting
- Level: Lower
- Area: 308
- Dimensions: 11x28
Bathroom
- Features: Floor Covering: Ceramic Tile
- Level: Main
- Area: 45
- Dimensions: 9x5
Bathroom
- Features: Floor Covering: Ceramic Tile
- Level: Lower
- Area: 72
- Dimensions: 8x9
Dining room
- Features: Floor Covering: Wood
- Level: Main
- Area: 90
- Dimensions: 10x9
Kitchen
- Features: Floor Covering: Ceramic Tile
- Level: Main
- Area: 100
- Dimensions: 10x10
Laundry
- Features: Floor Covering: Concrete
- Level: Lower
- Area: 104
- Dimensions: 13x8
Living room
- Features: Floor Covering: Wood
- Level: Main
- Area: 180
- Dimensions: 18x10
Heating
- Forced Air, Natural Gas
Cooling
- Central Air, Electric
Appliances
- Included: Dishwasher, Disposal, Range, Refrigerator, Gas Water Heater
Features
- Workshop/Hobby Area, High Speed Internet, Separate Dining, Solid Surface Countertop(s)
- Flooring: Hardwood
- Basement: Full,Partially Finished,Concrete
- Has fireplace: No
Interior area
- Total structure area: 1,809
- Total interior livable area: 1,809 sqft
- Finished area above ground: 950
- Finished area below ground: 900
Property
Parking
- Total spaces: 1
- Parking features: RV Access/Parking, Attached, Garage, Garage Door Opener
- Attached garage spaces: 1
Features
- Levels: One
Lot
- Size: 8,363 sqft
- Dimensions: 67 x 124
- Features: Level
Details
- Additional structures: Shed(s), Workshop
- Parcel number: 159140001010000000
- Special conditions: Standard
Construction
Type & style
- Home type: SingleFamily
- Architectural style: Traditional,Ranch
- Property subtype: Single Family Residence
Materials
- Brick
Condition
- Year built: 1962
Utilities & green energy
- Sewer: Public Sewer
- Water: Public
Community & neighborhood
Location
- Region: Cape Girardeau
- Subdivision: None
Other
Other facts
- Listing terms: Cash,Conventional
- Ownership: Private
- Road surface type: Concrete
Price history
| Date | Event | Price |
|---|---|---|
| 9/13/2024 | Listing removed | $1,300$1/sqft |
Source: Zillow Rentals Report a problem | ||
| 8/7/2024 | Sold | -- |
Source: | ||
| 8/7/2024 | Listed for rent | $1,300$1/sqft |
Source: Zillow Rentals Report a problem | ||
| 7/24/2024 | Pending sale | $174,900$97/sqft |
Source: | ||
| 7/23/2024 | Price change | $174,900-2.8%$97/sqft |
Source: | ||
Public tax history
| Year | Property taxes | Tax assessment |
|---|---|---|
| 2024 | $735 +0.1% | $14,120 |
| 2023 | $734 +8.4% | $14,120 +8.4% |
| 2022 | $677 +0% | $13,020 |
Find assessor info on the county website
Neighborhood: 63701
Nearby schools
GreatSchools rating
- 4/10Clippard Elementary SchoolGrades: PK-4Distance: 0.1 mi
- 4/10Central Jr. High SchoolGrades: 7-8Distance: 1.4 mi
- 4/10Central High SchoolGrades: 9-12Distance: 3.1 mi
Schools provided by the listing agent
- Elementary: Clippard Elem.
- Middle: Central Jr. High
- High: Central High
Source: MARIS. This data may not be complete. We recommend contacting the local school district to confirm school assignments for this home.

