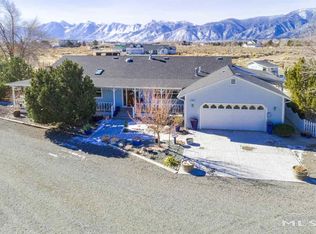Closed
$1,155,000
2860 Heybourne Rd, Minden, NV 89423
4beds
2,645sqft
Single Family Residence
Built in 1997
19.96 Acres Lot
$1,196,100 Zestimate®
$437/sqft
$3,891 Estimated rent
Home value
$1,196,100
$1.04M - $1.38M
$3,891/mo
Zestimate® history
Loading...
Owner options
Explore your selling options
What's special
Welcome to your dream home featuring low maintenence landscaping, and oversized 3 car garage! Situated on an expansive 19.96-acre parcel, this beautifully updated 4-bedroom, 3-Full baths residence offers the perfect blend of modern comfort and serene country living. Every detail has been thoughtfully considered, with fresh paint both inside and out, ensuring a bright and inviting atmosphere from the moment you step inside., The open-concept living area features abundant natural light, highlighting the stunning new finishes and flooring throughout. The spacious kitchen is a chef's delight, complete with contemporary appliances and ample counter space. Enjoy family meals in the formal dining area, or relax in the cozy living room with panoramic views of the picturesque landscape. The master suite is a true retreat, offering a peaceful haven with a luxurious en-suite bath and great views of the Sierras. Three additional bedrooms provide plenty of space for family, guests, or a home office. The primary bathroom has been fully updated with modern amenities. Step outside to discover the endless possibilities this property has to offer. With 19.96 acres of unspoiled land, there's ample room to add outbuildings, barns, or any other structures to suit your needs. Imagine the potential for farming, gardening, or simply enjoying the great outdoors. The expansive views from every angle of the property are nothing short of breathtaking, providing a perfect backdrop for outdoor gatherings and quiet moments alike. Enjoy the low maintenance acreage that this property has to offer, no need to do anything but appreciate the open land surrounding the home. Don't miss your chance to own this exceptional property that combines contemporary living with the tranquility of rural life. Conveniently located between Carson City and downtown Gardnerville, with easy access to Reno and Lake Tahoe! Schedule your private showing today and experience all this remarkable home has to offer!
Zillow last checked: 8 hours ago
Listing updated: May 14, 2025 at 12:03am
Listed by:
Kate Emory S.191174 775-901-2333,
Chase International Carson Cit,
Pat McKimmie S.193352 408-348-9623,
Chase International Carson Cit
Bought with:
Michelle Foster, S.177346
Ferrari-Lund R.E. Sparks
Source: NNRMLS,MLS#: 240007613
Facts & features
Interior
Bedrooms & bathrooms
- Bedrooms: 4
- Bathrooms: 3
- Full bathrooms: 3
Heating
- Natural Gas
Cooling
- Central Air, Refrigerated
Appliances
- Included: Dishwasher, Disposal, Double Oven, Dryer, Gas Cooktop, Microwave, Refrigerator, Trash Compactor, Washer
- Laundry: Cabinets, Laundry Area, Laundry Room, Shelves, Sink
Features
- Breakfast Bar, High Ceilings, Kitchen Island, Walk-In Closet(s)
- Flooring: Carpet, Ceramic Tile, Wood
- Windows: Double Pane Windows, Vinyl Frames
- Has basement: No
- Has fireplace: Yes
- Fireplace features: Gas Log
Interior area
- Total structure area: 2,645
- Total interior livable area: 2,645 sqft
Property
Parking
- Total spaces: 3
- Parking features: Attached
- Attached garage spaces: 3
Features
- Stories: 1
- Patio & porch: Patio
- Exterior features: None
- Fencing: Partial
- Has view: Yes
- View description: Mountain(s), Valley
Lot
- Size: 19.96 Acres
- Features: Landscaped, Level, Open Lot, Sprinklers In Front, Sprinklers In Rear
Details
- Parcel number: 142029301004
- Zoning: SFR - 200
- Horses can be raised: Yes
Construction
Type & style
- Home type: SingleFamily
- Property subtype: Single Family Residence
Materials
- Fiber Cement
- Foundation: Crawl Space
- Roof: Composition,Pitched,Shingle
Condition
- Year built: 1997
Utilities & green energy
- Sewer: Public Sewer
- Water: Private, Well
- Utilities for property: Electricity Available, Natural Gas Available, Sewer Available, Water Available
Community & neighborhood
Security
- Security features: Smoke Detector(s)
Location
- Region: Minden
Other
Other facts
- Listing terms: 1031 Exchange,Cash,Conventional,FHA,VA Loan
Price history
| Date | Event | Price |
|---|---|---|
| 10/8/2024 | Sold | $1,155,000-7.6%$437/sqft |
Source: | ||
| 9/7/2024 | Pending sale | $1,250,000$473/sqft |
Source: | ||
| 8/29/2024 | Price change | $1,250,000-9.7%$473/sqft |
Source: | ||
| 8/15/2024 | Price change | $1,385,000-4.8%$524/sqft |
Source: | ||
| 7/18/2024 | Price change | $1,455,000-6.4%$550/sqft |
Source: | ||
Public tax history
| Year | Property taxes | Tax assessment |
|---|---|---|
| 2025 | $4,815 +8% | $243,367 +4% |
| 2024 | $4,458 +8% | $234,072 +3.1% |
| 2023 | $4,128 +3% | $227,085 +17.4% |
Find assessor info on the county website
Neighborhood: 89423
Nearby schools
GreatSchools rating
- 7/10Pinon Hills Elementary SchoolGrades: PK-5Distance: 2.1 mi
- 8/10Carson Valley Middle SchoolGrades: 6-8Distance: 7.1 mi
- 6/10Douglas County High SchoolGrades: 9-12Distance: 6.1 mi
Schools provided by the listing agent
- Elementary: Pinon Hills
- Middle: Carson
- High: Douglas
Source: NNRMLS. This data may not be complete. We recommend contacting the local school district to confirm school assignments for this home.

Get pre-qualified for a loan
At Zillow Home Loans, we can pre-qualify you in as little as 5 minutes with no impact to your credit score.An equal housing lender. NMLS #10287.
Sell for more on Zillow
Get a free Zillow Showcase℠ listing and you could sell for .
$1,196,100
2% more+ $23,922
With Zillow Showcase(estimated)
$1,220,022