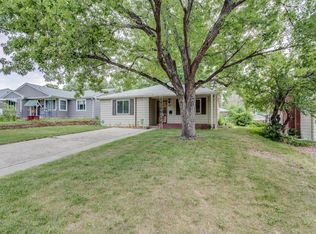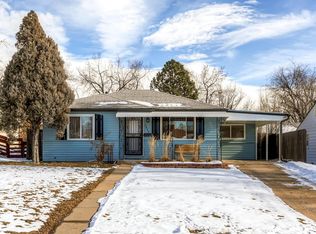Charm, cuteness & value come together perfectly in this wonderful mid-century home. It's incredibly livable with a new kitchen, two baths, two bedrooms, a family room / study + a huge heated garage. This home offers everything most buyers in this price range are dreaming of having. It may not be huge, but it lives large. Its outdoor living spaces are grand-sized which is perfect for nine+ months of outdoor enjoyment here in Colorado. Its city-close, just 10 minutes by car into downtown. JeffCo Open Spaces are as close as 15 minutes away. Its few a couple blocks from the W 29th Ave Marketplace, and just a couple more blocks to all that's hot on 25th Ave in the heart of Edgewater. It's also just a 3-4 minute ride over to the brand-new Edgewater Market, to Sloan's Lake, to 32/Lowell and to the shops on Tennyson in Berkeley. A couple other selling points: this part of Wheat Ridge, just up the hill from Edgewater, doesn't have the groundwater issues much of Edgewater deals with, and, the den could easily be converted to a third bedroom.
This property is off market, which means it's not currently listed for sale or rent on Zillow. This may be different from what's available on other websites or public sources.

