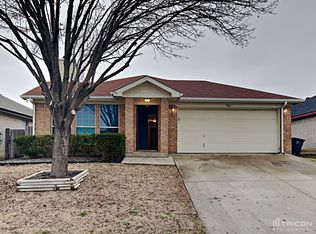Come home to this spacious and thoughtfully designed five-bedroom, three-bathroom home, where comfort, security, and efficiency come together beautifully! Beige-tone EVP flooring on the main level provides durability and a neutral foundation that complements any decor, while dark gray tweed carpet upstairs adds warmth underfoot. An energy-efficient HVAC system helps maintain a comfortable indoor climate while keeping electricity consumption in check.
The kitchen is both stylish and practical, with dusk-colored cabinetry offering ample storage and white quartz countertops providing a bright, clean workspace. Modern appliances make meal preparation simple and efficient, and just around the corner, your in-home washer and dryer add even more convenience to your daily routine.
Outdoor spaces are just as functional. A spacious front yard and backyard allow for a variety of uses, whether you prefer gardening, outdoor dining, or simply relaxing in the fresh air. Smart automatic sprinklers keep the lawn well-maintained with minimal effort. For security, a complete ADT system includes front door and garage cameras, along with sensors for added protection.
Your two-car attached garage offers plenty of space for parking and storage, and best of all, one pet is welcome to join you in making this home your own!
*Our homes come as-is with all essentials in working order. Want upgrades? Request it through the Belong app, and our trusted pros will take care of the rest!
House for rent
$2,850/mo
2860 Fox Trail Ln, Fort Worth, TX 76108
5beds
3,058sqft
Price is base rent and doesn't include required fees.
Single family residence
Available now
Cats, dogs OK
-- A/C
In unit laundry
2 Attached garage spaces parking
Natural gas, forced air
What's special
Modern appliancesSpacious front yardDark gray tweed carpetBeige-tone evp flooringWhite quartz countertopsIn-home washer and dryerSmart automatic sprinklers
- 50 days
- on Zillow |
- -- |
- -- |
Travel times
Open house
Facts & features
Interior
Bedrooms & bathrooms
- Bedrooms: 5
- Bathrooms: 3
- Full bathrooms: 3
Heating
- Natural Gas, Forced Air
Appliances
- Included: Dishwasher, Dryer, Microwave, Range Oven, Refrigerator, Washer
- Laundry: In Unit
Interior area
- Total interior livable area: 3,058 sqft
Video & virtual tour
Property
Parking
- Total spaces: 2
- Parking features: Attached
- Has attached garage: Yes
- Details: Contact manager
Features
- Exterior features: , Heating system: ForcedAir, Heating: Gas
Details
- Parcel number: 42746955
Construction
Type & style
- Home type: SingleFamily
- Property subtype: Single Family Residence
Community & HOA
Location
- Region: Fort Worth
Financial & listing details
- Lease term: 1 Year
Price history
| Date | Event | Price |
|---|---|---|
| 5/15/2025 | Price change | $2,850-1.6%$1/sqft |
Source: Zillow Rentals | ||
| 5/11/2025 | Price change | $2,895-1.9%$1/sqft |
Source: Zillow Rentals | ||
| 5/7/2025 | Price change | $2,950-1.5%$1/sqft |
Source: Zillow Rentals | ||
| 5/3/2025 | Price change | $2,995-1.8%$1/sqft |
Source: Zillow Rentals | ||
| 4/29/2025 | Price change | $3,050-1.5%$1/sqft |
Source: Zillow Rentals | ||
![[object Object]](https://photos.zillowstatic.com/fp/c105c12e8013e2fcf2b036f226b34b4c-p_i.jpg)
