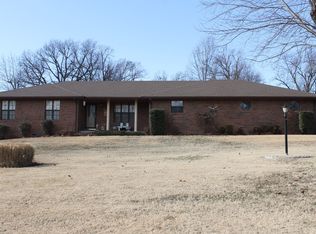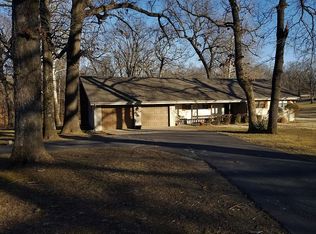Ranch with walk-out basement. Could be 2 more bedrooms in the basement; they have closets but no windows. 2 car detached garage, 22x36, with paved driveway. Formal dining room.
This property is off market, which means it's not currently listed for sale or rent on Zillow. This may be different from what's available on other websites or public sources.


