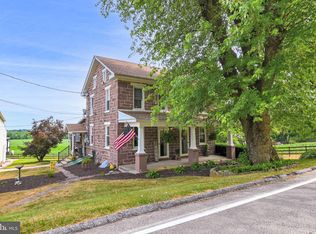Sold for $339,900 on 05/23/25
$339,900
2860 Blackberry Rd, Dover, PA 17315
3beds
1,344sqft
Single Family Residence
Built in 1970
1 Acres Lot
$346,800 Zestimate®
$253/sqft
$1,922 Estimated rent
Home value
$346,800
$326,000 - $371,000
$1,922/mo
Zestimate® history
Loading...
Owner options
Explore your selling options
What's special
Absolutely Beautiful Brick Rancher!!!! This Immaculate home is situated on 1 ACRE of FLAT LAND. When you walk into this BEAUTY, you are greeted by a nice size foyer, next you will see the living room. The living room has light oak laminate flooring, a beautiful white wood fireplace, and a big bay window, which allows a beautiful natural light into the space. Attached to the living room, is the formal dining room and kitchen. This space has laminated flooring, updated lighting, open shelving, gas oven, and stainless-steel appliances. Right off the dining room is the laundry area. There is a full bathroom with ceramic tile and updated bathroom fixtures. There are 3 bedrooms. The master bedroom has a ceiling fan, carpet, and a half bath. The other 2 bedrooms have carpeting and big closets that provide a good amount of storage space. There is a partially finished basement with an office and family space. The basement also has a French drain, and the unfinished space would be great for a workshop. There is a back deck space that is concrete and has an elegant black railing, overlooking a large farm of about 80 acres. This gorgeous home is move in ready and is situated on 1 acre of flat land with a milk production farm attached in the back. CALL TODAY to schedule your Viewing of this AMAZING ONE FLOOR LIVING HOME!
Zillow last checked: 8 hours ago
Listing updated: May 23, 2025 at 04:54am
Listed by:
Stacey White 717-476-1671,
Coldwell Banker Realty
Bought with:
Teresa Rodriguez, RB068927
Your Hometown Real Estate
Source: Bright MLS,MLS#: PAYK2079986
Facts & features
Interior
Bedrooms & bathrooms
- Bedrooms: 3
- Bathrooms: 2
- Full bathrooms: 1
- 1/2 bathrooms: 1
- Main level bathrooms: 2
- Main level bedrooms: 3
Basement
- Area: 0
Heating
- Forced Air, Heat Pump, Propane
Cooling
- Central Air, Electric
Appliances
- Included: Electric Water Heater
- Laundry: Main Level
Features
- Flooring: Carpet, Ceramic Tile, Laminate
- Basement: Partially Finished
- Number of fireplaces: 1
Interior area
- Total structure area: 1,344
- Total interior livable area: 1,344 sqft
- Finished area above ground: 1,344
- Finished area below ground: 0
Property
Parking
- Total spaces: 2
- Parking features: Garage Door Opener, Attached
- Attached garage spaces: 2
Accessibility
- Accessibility features: None
Features
- Levels: One
- Stories: 1
- Pool features: None
Lot
- Size: 1 Acres
Details
- Additional structures: Above Grade, Below Grade
- Parcel number: 24000KF0012E000000
- Zoning: RESIDENTIAL
- Special conditions: Standard
Construction
Type & style
- Home type: SingleFamily
- Architectural style: Ranch/Rambler
- Property subtype: Single Family Residence
Materials
- Brick
- Foundation: Other
Condition
- New construction: No
- Year built: 1970
Utilities & green energy
- Sewer: On Site Septic
- Water: Well, Private
Community & neighborhood
Location
- Region: Dover
- Subdivision: None Available
- Municipality: DOVER TWP
Other
Other facts
- Listing agreement: Exclusive Right To Sell
- Listing terms: Cash,Conventional,FHA
- Ownership: Fee Simple
Price history
| Date | Event | Price |
|---|---|---|
| 5/23/2025 | Sold | $339,900$253/sqft |
Source: | ||
| 4/18/2025 | Pending sale | $339,900$253/sqft |
Source: | ||
| 4/15/2025 | Listed for sale | $339,900+106%$253/sqft |
Source: | ||
| 3/24/2021 | Listing removed | -- |
Source: Owner | ||
| 9/22/2015 | Sold | $165,000$123/sqft |
Source: Public Record | ||
Public tax history
| Year | Property taxes | Tax assessment |
|---|---|---|
| 2026 | $4,102 +0.9% | $125,040 |
| 2025 | $4,065 | $125,040 |
| 2024 | $4,065 +8% | $125,040 |
Find assessor info on the county website
Neighborhood: 17315
Nearby schools
GreatSchools rating
- 6/10North Salem El SchoolGrades: K-5Distance: 1.9 mi
- NADover Area Intrmd SchoolGrades: 7-8Distance: 1.9 mi
- 4/10Dover Area High SchoolGrades: 9-12Distance: 1.9 mi
Schools provided by the listing agent
- District: Dover Area
Source: Bright MLS. This data may not be complete. We recommend contacting the local school district to confirm school assignments for this home.

Get pre-qualified for a loan
At Zillow Home Loans, we can pre-qualify you in as little as 5 minutes with no impact to your credit score.An equal housing lender. NMLS #10287.
Sell for more on Zillow
Get a free Zillow Showcase℠ listing and you could sell for .
$346,800
2% more+ $6,936
With Zillow Showcase(estimated)
$353,736