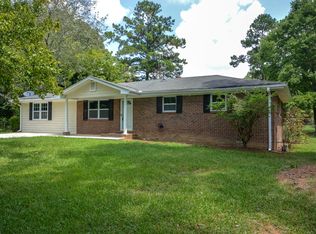Tucked away in a quiet CUL-De-SAC, offering tranquility both indoors with a cozy fireplace in an intimate den & outdoors with a large deck overlooking a huge, private, fenced yard with mature fruit trees. Freshly painted and move-in ready with HARDWOOD and ceramic tile floors throughout. Energy Efficient Windows. Updated eat-in kitchen. Bed & Full Bath in the FINISHED BASEMENT can accommodate friends & family with privacy. Perfectly located near the Silver Comet Trail, Downtown Powder Springs (Exciting! Town Center Green - Google it!), & the Seven Springs Water Park.
This property is off market, which means it's not currently listed for sale or rent on Zillow. This may be different from what's available on other websites or public sources.
