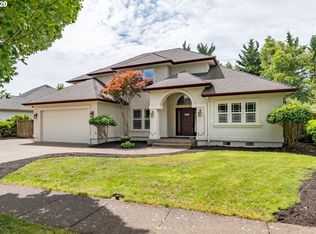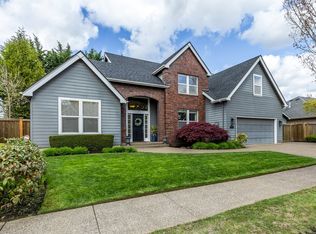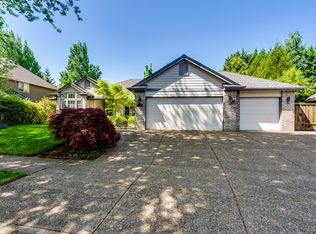Sold
$700,000
2860 Barbados Dr, Eugene, OR 97408
4beds
2,216sqft
Residential, Single Family Residence
Built in 1999
9,583.2 Square Feet Lot
$704,400 Zestimate®
$316/sqft
$2,998 Estimated rent
Home value
$704,400
$641,000 - $775,000
$2,998/mo
Zestimate® history
Loading...
Owner options
Explore your selling options
What's special
CRESCENT MEADOWS PERFECTLY SITUATED HOME! Traditional home offers approx 2216' on .21 are lot. Formal Living w/ carpet, crown molding and Gas FP. Formal Dining with wood flooring, crown molding and Bay Window bringing in the light. Kitchen with Great room design boasts of Granite, SS gas appliances adjoins dining area and Family room with built ins,carpet and French door to back decking. Upper level with Primary Suite Trey ceilings, carpet, built ins, walk in closet and suite offering walk in shower, dual sinks, jetted Tub, crown molding and tile flooring.3 additional bedrooms and a full bath complete this upper level.Mature landscaping in front lawn and backyard with raised garden beds, Blueberries, Apple Tree, Pear Tree, Raspberries and Asparagus. Shed with Electricity and RV parking availability.2024 New Roof, 2021 AC Unit, 2020 Water Heater, 2019 Convection Oven, HVAC 2015,Exterior Paint 2012.
Zillow last checked: 8 hours ago
Listing updated: October 22, 2024 at 03:50am
Listed by:
Betty Lou Duncan bettylou@bettylouduncan.com,
Duncan Real Estate Group Inc
Bought with:
Jamie Paddock, 200703411
Elite Realty Professionals
Source: RMLS (OR),MLS#: 24513657
Facts & features
Interior
Bedrooms & bathrooms
- Bedrooms: 4
- Bathrooms: 3
- Full bathrooms: 2
- Partial bathrooms: 1
- Main level bathrooms: 1
Primary bedroom
- Features: Builtin Features, Double Sinks, High Ceilings, Jetted Tub, Suite, Tile Floor, Walkin Closet, Walkin Shower, Wallto Wall Carpet
- Level: Upper
- Area: 176
- Dimensions: 11 x 16
Bedroom 2
- Features: Ceiling Fan, Closet, Wallto Wall Carpet
- Level: Upper
- Area: 132
- Dimensions: 11 x 12
Bedroom 3
- Features: Ceiling Fan, Closet, Wallto Wall Carpet
- Level: Upper
- Area: 99
- Dimensions: 9 x 11
Bedroom 4
- Features: Ceiling Fan, Closet, Wallto Wall Carpet
- Level: Upper
- Area: 90
- Dimensions: 9 x 10
Dining room
- Features: Formal, Wood Floors
- Level: Main
- Area: 154
- Dimensions: 11 x 14
Family room
- Features: Builtin Features, Wallto Wall Carpet
- Level: Main
- Area: 182
- Dimensions: 13 x 14
Kitchen
- Features: Eat Bar, Eating Area, Family Room Kitchen Combo, Gas Appliances, Great Room, Granite
- Level: Main
- Area: 132
- Width: 12
Living room
- Features: Fireplace, Formal, Wallto Wall Carpet
- Level: Main
Heating
- Forced Air, Fireplace(s)
Cooling
- Heat Pump
Appliances
- Included: Appliance Garage, Dishwasher, Disposal, Gas Appliances, Microwave, Stainless Steel Appliance(s), Gas Water Heater
Features
- Ceiling Fan(s), Granite, Closet, Kitchen Dining Room Combo, Built-in Features, Formal, Eat Bar, Eat-in Kitchen, Family Room Kitchen Combo, Great Room, Double Vanity, High Ceilings, Suite, Walk-In Closet(s), Walkin Shower
- Flooring: Tile, Wall to Wall Carpet, Wood
- Doors: French Doors
- Basement: Crawl Space
- Number of fireplaces: 1
- Fireplace features: Gas
Interior area
- Total structure area: 2,216
- Total interior livable area: 2,216 sqft
Property
Parking
- Total spaces: 2
- Parking features: RV Access/Parking, Garage Door Opener, Attached, Oversized
- Attached garage spaces: 2
Features
- Levels: Two
- Stories: 2
- Patio & porch: Deck, Porch
- Exterior features: Dog Run, Garden, Yard
- Has spa: Yes
- Spa features: Bath
- Fencing: Fenced
- Has view: Yes
- View description: Seasonal
Lot
- Size: 9,583 sqft
- Features: Level, Sprinkler, SqFt 7000 to 9999
Details
- Additional structures: RVParking, ToolShed
- Parcel number: 1589249
- Zoning: R-1/PD
Construction
Type & style
- Home type: SingleFamily
- Architectural style: Traditional
- Property subtype: Residential, Single Family Residence
Materials
- Cement Siding
- Roof: Composition
Condition
- Approximately
- New construction: No
- Year built: 1999
Utilities & green energy
- Gas: Gas
- Sewer: Public Sewer
- Water: Public
Community & neighborhood
Location
- Region: Eugene
- Subdivision: Crescent Meadows
HOA & financial
HOA
- Has HOA: Yes
- HOA fee: $100 annually
Other
Other facts
- Listing terms: Cash,Conventional,FHA
Price history
| Date | Event | Price |
|---|---|---|
| 10/21/2024 | Sold | $700,000-3.4%$316/sqft |
Source: | ||
| 9/14/2024 | Pending sale | $725,000$327/sqft |
Source: | ||
| 8/27/2024 | Listed for sale | $725,000+81.3%$327/sqft |
Source: | ||
| 3/28/2013 | Listing removed | $399,900$180/sqft |
Source: Windermere Real Estate/Lane County/Eugene #10083347 Report a problem | ||
| 1/30/2013 | Listed for sale | $399,900$180/sqft |
Source: Windermere Real Estate/Lane County/Eugene #10083347 Report a problem | ||
Public tax history
| Year | Property taxes | Tax assessment |
|---|---|---|
| 2025 | $8,199 +1.3% | $420,805 +3% |
| 2024 | $8,097 +2.6% | $408,549 +3% |
| 2023 | $7,891 +4% | $396,650 +3% |
Find assessor info on the county website
Neighborhood: Northeast
Nearby schools
GreatSchools rating
- 7/10Gilham Elementary SchoolGrades: K-5Distance: 1 mi
- 5/10Cal Young Middle SchoolGrades: 6-8Distance: 1.2 mi
- 6/10Sheldon High SchoolGrades: 9-12Distance: 1.3 mi
Schools provided by the listing agent
- Elementary: Gilham
- Middle: Cal Young
- High: Sheldon
Source: RMLS (OR). This data may not be complete. We recommend contacting the local school district to confirm school assignments for this home.
Get pre-qualified for a loan
At Zillow Home Loans, we can pre-qualify you in as little as 5 minutes with no impact to your credit score.An equal housing lender. NMLS #10287.
Sell with ease on Zillow
Get a Zillow Showcase℠ listing at no additional cost and you could sell for —faster.
$704,400
2% more+$14,088
With Zillow Showcase(estimated)$718,488


