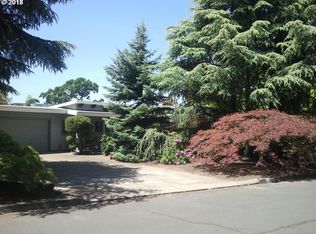Sold
$540,000
2860 Baker Blvd, Eugene, OR 97403
4beds
3,060sqft
Residential, Single Family Residence
Built in 1955
0.25 Acres Lot
$733,700 Zestimate®
$176/sqft
$2,923 Estimated rent
Home value
$733,700
$653,000 - $829,000
$2,923/mo
Zestimate® history
Loading...
Owner options
Explore your selling options
What's special
Prime, sought after, University neighborhood home with westerly views. This spacious Mid Century ranch style home is timeless. Original features throughout with some updates. Great separation of space. Hardwood flooring under the carpet throughout main level with one bedroom showcasing the beauty of that hardwood flooring. Huge lower level family room with new luxury vinyl flooring, a fireplace, and a bonus room. Large interior utility room with built-ins. All appliances included. Forced air with a/c. Private, sunny backyard with patio. Extra storage above the garage. Sold As-Is at this price.
Zillow last checked: 8 hours ago
Listing updated: February 29, 2024 at 03:21am
Listed by:
Nancy Kim 541-485-1400,
Berkshire Hathaway HomeServices Real Estate Professionals,
Melissa McGuire 541-915-2780,
Berkshire Hathaway HomeServices Real Estate Professionals
Bought with:
Ronald Tinsley, 200912037
Windermere RE Lane County
Source: RMLS (OR),MLS#: 23005975
Facts & features
Interior
Bedrooms & bathrooms
- Bedrooms: 4
- Bathrooms: 2
- Full bathrooms: 2
- Main level bathrooms: 1
Primary bedroom
- Features: Wallto Wall Carpet
- Level: Main
- Area: 196
- Dimensions: 14 x 14
Bedroom 2
- Features: Builtin Features, Wallto Wall Carpet
- Level: Main
- Area: 156
- Dimensions: 13 x 12
Bedroom 3
- Features: Builtin Features, Wallto Wall Carpet
- Level: Lower
- Area: 156
- Dimensions: 13 x 12
Bedroom 4
- Features: Builtin Features, Hardwood Floors
- Level: Lower
- Area: 156
- Dimensions: 13 x 12
Dining room
- Features: Wallto Wall Carpet
- Level: Main
- Area: 126
- Dimensions: 14 x 9
Family room
- Features: Fireplace, Wallto Wall Carpet
- Level: Lower
- Area: 704
- Dimensions: 32 x 22
Kitchen
- Features: Dishwasher, Disposal, Nook, Free Standing Range, Free Standing Refrigerator
- Level: Main
- Area: 228
- Width: 12
Living room
- Features: Fireplace, Wallto Wall Carpet
- Level: Main
- Area: 330
- Dimensions: 22 x 15
Heating
- Forced Air, Fireplace(s)
Cooling
- Central Air
Appliances
- Included: Dishwasher, Disposal, Free-Standing Range, Free-Standing Refrigerator, Electric Water Heater
- Laundry: Laundry Room
Features
- Built-in Features, Sink, Nook
- Flooring: Hardwood, Vinyl, Wall to Wall Carpet
- Windows: Aluminum Frames, Wood Frames
- Basement: Finished,Full
- Number of fireplaces: 2
- Fireplace features: Wood Burning
Interior area
- Total structure area: 3,060
- Total interior livable area: 3,060 sqft
Property
Parking
- Total spaces: 2
- Parking features: Driveway, Off Street, Garage Door Opener, Attached
- Attached garage spaces: 2
- Has uncovered spaces: Yes
Features
- Levels: Two
- Stories: 2
- Patio & porch: Patio
- Exterior features: Yard
- Has view: Yes
- View description: Territorial
Lot
- Size: 0.25 Acres
- Features: Gentle Sloping, Level, SqFt 10000 to 14999
Details
- Parcel number: 0609394
Construction
Type & style
- Home type: SingleFamily
- Architectural style: Ranch
- Property subtype: Residential, Single Family Residence
Materials
- Wood Siding
- Foundation: Concrete Perimeter, Slab
- Roof: Composition
Condition
- Resale
- New construction: No
- Year built: 1955
Utilities & green energy
- Gas: Gas
- Sewer: Public Sewer
- Water: Public
Community & neighborhood
Location
- Region: Eugene
Other
Other facts
- Listing terms: Cash,Conventional,FHA,VA Loan
- Road surface type: Paved
Price history
| Date | Event | Price |
|---|---|---|
| 2/29/2024 | Sold | $540,000-1.6%$176/sqft |
Source: | ||
| 1/24/2024 | Pending sale | $549,000$179/sqft |
Source: | ||
| 1/2/2024 | Listed for sale | $549,000$179/sqft |
Source: | ||
| 12/26/2023 | Pending sale | $549,000$179/sqft |
Source: | ||
| 12/4/2023 | Price change | $549,000-18.7%$179/sqft |
Source: | ||
Public tax history
| Year | Property taxes | Tax assessment |
|---|---|---|
| 2025 | $7,743 +1.3% | $397,405 +3% |
| 2024 | $7,647 +2.6% | $385,831 +3% |
| 2023 | $7,452 +4% | $374,594 +3% |
Find assessor info on the county website
Neighborhood: Amazon
Nearby schools
GreatSchools rating
- 5/10Camas Ridge Community Elementary SchoolGrades: K-5Distance: 1.1 mi
- 6/10Roosevelt Middle SchoolGrades: 6-8Distance: 0.8 mi
- 8/10South Eugene High SchoolGrades: 9-12Distance: 1 mi
Schools provided by the listing agent
- Elementary: Camas Ridge
- Middle: Roosevelt
- High: South Eugene
Source: RMLS (OR). This data may not be complete. We recommend contacting the local school district to confirm school assignments for this home.

Get pre-qualified for a loan
At Zillow Home Loans, we can pre-qualify you in as little as 5 minutes with no impact to your credit score.An equal housing lender. NMLS #10287.
Sell for more on Zillow
Get a free Zillow Showcase℠ listing and you could sell for .
$733,700
2% more+ $14,674
With Zillow Showcase(estimated)
$748,374