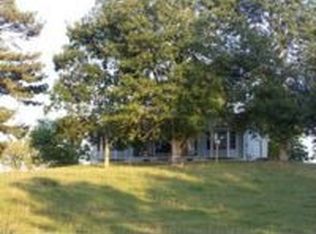Closed
$469,000
286 Wright Rd, Prospect, TN 38477
4beds
2,438sqft
Single Family Residence, Residential
Built in 1991
4.89 Acres Lot
$471,200 Zestimate®
$192/sqft
$1,946 Estimated rent
Home value
$471,200
Estimated sales range
Not available
$1,946/mo
Zestimate® history
Loading...
Owner options
Explore your selling options
What's special
Picture this: you're pulling up to your own private oasis, nestled on nearly 5 acres of pure tranquility. This 4-bedroom, 2-bathroom home is tucked away on a dead-end road, meaning the only traffic you'll hear is the chirping of birds. Imagine waking up, taking a dip in your inground pool, and sipping coffee while soaking in the peace and quiet. The backyard and gardens are your own personal playground, with plenty of room for kids to run around, pets to play, or just a good old-fashioned barbecue with friends. Need to head into town? No problem! You're just a short drive from I-65, connecting you to everything you need including only 45 mins to Redstone Arsenal ! And don't forget the 20x20 shed/ workshop with concrete floor and electric, perfect for storing all your toys, tools, or whatever else you need to keep organized. This home has been well maintained and has only had 1 owner, a true gem, perfect for anyone seeking a peaceful retreat without being too far from the action. It's your chance to escape the hustle and bustle and embrace a life of quiet comfort. Pool Liner 2025, roof 2022.
Zillow last checked: 8 hours ago
Listing updated: June 03, 2025 at 02:30pm
Listing Provided by:
Brooke Rozell 931-625-3433,
Capstone Realty
Bought with:
Rachel Pitts, 375665
Southern Middle Realty
Source: RealTracs MLS as distributed by MLS GRID,MLS#: 2813789
Facts & features
Interior
Bedrooms & bathrooms
- Bedrooms: 4
- Bathrooms: 2
- Full bathrooms: 2
- Main level bedrooms: 1
Bedroom 1
- Features: Full Bath
- Level: Full Bath
- Area: 221 Square Feet
- Dimensions: 13x17
Bedroom 2
- Area: 304 Square Feet
- Dimensions: 16x19
Bedroom 3
- Area: 216 Square Feet
- Dimensions: 18x12
Bedroom 4
- Area: 144 Square Feet
- Dimensions: 12x12
Dining room
- Area: 187 Square Feet
- Dimensions: 11x17
Kitchen
- Area: 221 Square Feet
- Dimensions: 13x17
Living room
- Area: 522 Square Feet
- Dimensions: 29x18
Heating
- Central
Cooling
- Central Air
Appliances
- Included: Electric Oven, Cooktop
Features
- Ceiling Fan(s), Walk-In Closet(s), Primary Bedroom Main Floor
- Flooring: Wood, Laminate, Tile
- Basement: Crawl Space
- Number of fireplaces: 1
Interior area
- Total structure area: 2,438
- Total interior livable area: 2,438 sqft
- Finished area above ground: 2,438
Property
Parking
- Total spaces: 2
- Parking features: Attached
- Attached garage spaces: 2
Features
- Levels: Two
- Stories: 2
- Patio & porch: Deck, Covered, Patio, Porch
- Has private pool: Yes
- Pool features: In Ground
Lot
- Size: 4.89 Acres
- Features: Private, Rolling Slope
Details
- Parcel number: 163 00605 000
- Special conditions: Standard
Construction
Type & style
- Home type: SingleFamily
- Property subtype: Single Family Residence, Residential
Materials
- Vinyl Siding
- Roof: Shingle
Condition
- New construction: No
- Year built: 1991
Utilities & green energy
- Sewer: Septic Tank
- Water: Private
- Utilities for property: Water Available
Community & neighborhood
Location
- Region: Prospect
- Subdivision: Metes And Bounds
Price history
| Date | Event | Price |
|---|---|---|
| 6/3/2025 | Sold | $469,000$192/sqft |
Source: | ||
| 5/2/2025 | Pending sale | $469,000$192/sqft |
Source: | ||
| 4/4/2025 | Listed for sale | $469,000+11066.7%$192/sqft |
Source: | ||
| 9/27/1989 | Sold | $4,200$2/sqft |
Source: Agent Provided Report a problem | ||
Public tax history
| Year | Property taxes | Tax assessment |
|---|---|---|
| 2025 | $170 +16.1% | $7,375 |
| 2024 | $146 | $7,375 |
| 2023 | $146 | $7,375 |
Find assessor info on the county website
Neighborhood: 38477
Nearby schools
GreatSchools rating
- 4/10Elkton Elementary SchoolGrades: PK-8Distance: 3.5 mi
- 4/10Giles Co High SchoolGrades: 9-12Distance: 11.1 mi
Schools provided by the listing agent
- Elementary: Elkton Elementary
- Middle: Elkton Elementary
- High: Giles Co High School
Source: RealTracs MLS as distributed by MLS GRID. This data may not be complete. We recommend contacting the local school district to confirm school assignments for this home.
Get pre-qualified for a loan
At Zillow Home Loans, we can pre-qualify you in as little as 5 minutes with no impact to your credit score.An equal housing lender. NMLS #10287.
