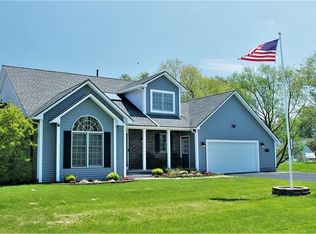Closed
$300,500
286 Willow Ridge Trl, Rochester, NY 14626
3beds
1,836sqft
Single Family Residence
Built in 1993
0.5 Acres Lot
$349,900 Zestimate®
$164/sqft
$2,615 Estimated rent
Home value
$349,900
$332,000 - $367,000
$2,615/mo
Zestimate® history
Loading...
Owner options
Explore your selling options
What's special
Nestled in a low traffic and desirable Greece neighborhood, this contemporary colonial home is exactly what you have been looking for! A charming front entryway with brick accents welcomes you. Inside, a two-story foyer and open staircase create a grand entrance. The open-concept great room boasts hardwood floors, a newly added statement making gas fireplace, soaring vaulted ceilings and skylights. Columns lead you to the updated kitchen with newly renovated cabinets, granite counters, island and stainless steel appliances. The open concept is perfect for entertaining or everyday convenience! An enclosed porch, office/den, half bath and laundry complete the main floor. Upstairs, you will find 3 spacious bedrooms, including a master suite with an updated ensuite '23 offering a new vanity, fresh paint & toilet. The partially finished basement boasts even more space & storage. Out back, the enclosed porch leads out to the deck, patio, playset and private green space. Furnace '19, A/C '23, Replacement Windows '21/'23.
Zillow last checked: 8 hours ago
Listing updated: December 05, 2023 at 12:12pm
Listed by:
Amanda E Friend-Gigliotti 585-622-7181,
Keller Williams Realty Greater Rochester
Bought with:
Kristi Hoff, 40HO1174955
Keller Williams Realty Greater Rochester
Source: NYSAMLSs,MLS#: R1498017 Originating MLS: Rochester
Originating MLS: Rochester
Facts & features
Interior
Bedrooms & bathrooms
- Bedrooms: 3
- Bathrooms: 3
- Full bathrooms: 2
- 1/2 bathrooms: 1
- Main level bathrooms: 1
Heating
- Gas, Baseboard
Cooling
- Central Air
Appliances
- Included: Gas Oven, Gas Range, Gas Water Heater
- Laundry: Main Level
Features
- Ceiling Fan(s), Cathedral Ceiling(s), Den, Separate/Formal Dining Room, Entrance Foyer, Eat-in Kitchen, Great Room, Kitchen Island, Pantry, Sliding Glass Door(s), Bath in Primary Bedroom
- Flooring: Carpet, Hardwood, Laminate, Varies
- Doors: Sliding Doors
- Basement: Full,Partially Finished,Sump Pump
- Number of fireplaces: 1
Interior area
- Total structure area: 1,836
- Total interior livable area: 1,836 sqft
Property
Parking
- Total spaces: 2
- Parking features: Attached, Garage, Driveway, Garage Door Opener
- Attached garage spaces: 2
Features
- Levels: Two
- Stories: 2
- Patio & porch: Deck, Patio
- Exterior features: Blacktop Driveway, Deck, Patio
- Waterfront features: River Access, Stream
- Body of water: Larkin Creek
Lot
- Size: 0.50 Acres
- Dimensions: 120 x 180
- Features: Residential Lot
Details
- Parcel number: 2628000580400010063000
- Special conditions: Standard
Construction
Type & style
- Home type: SingleFamily
- Architectural style: Contemporary,Colonial,Two Story
- Property subtype: Single Family Residence
Materials
- Brick, Vinyl Siding, PEX Plumbing
- Foundation: Block
Condition
- Resale
- Year built: 1993
Utilities & green energy
- Electric: Circuit Breakers
- Sewer: Connected
- Water: Connected, Public
- Utilities for property: Cable Available, High Speed Internet Available, Sewer Connected, Water Connected
Community & neighborhood
Location
- Region: Rochester
- Subdivision: Cedar Run Sub Sec 07
Other
Other facts
- Listing terms: Cash,Conventional,FHA,VA Loan
Price history
| Date | Event | Price |
|---|---|---|
| 11/27/2023 | Sold | $300,500+3.7%$164/sqft |
Source: | ||
| 10/6/2023 | Pending sale | $289,900$158/sqft |
Source: | ||
| 10/4/2023 | Price change | $289,900-3.3%$158/sqft |
Source: | ||
| 9/27/2023 | Listed for sale | $299,900+36.3%$163/sqft |
Source: | ||
| 7/19/2019 | Sold | $220,000-2.2%$120/sqft |
Source: | ||
Public tax history
| Year | Property taxes | Tax assessment |
|---|---|---|
| 2024 | -- | $196,300 |
| 2023 | -- | $196,300 -10% |
| 2022 | -- | $218,000 |
Find assessor info on the county website
Neighborhood: 14626
Nearby schools
GreatSchools rating
- NAAutumn Lane Elementary SchoolGrades: PK-2Distance: 1 mi
- 5/10Athena Middle SchoolGrades: 6-8Distance: 2.1 mi
- 6/10Athena High SchoolGrades: 9-12Distance: 2.1 mi
Schools provided by the listing agent
- District: Greece
Source: NYSAMLSs. This data may not be complete. We recommend contacting the local school district to confirm school assignments for this home.
