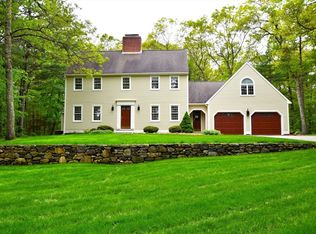Welcome to Upton. Just before the Westborough line you will find this inviting 4 Bedroom, 2.5 Bath, 3489 square foot home is nestled on more than 2 acres of land and surrounded by Upton state forest. The owners have made so many updates for you including Corian counters, updated windows, siding, doors, new basement carpet, New Buderus boiler, and more. There is so much room to work from home, or distance learn here in the finished attic or finished basement. There are hardwood floors throughout the home. You can get lost in your own home. There are four levels to explore! Outside there is a shed and there are chicken coops if you want eggs, a detached garage if you want to rehabs cars or store lots of "stuff". Soo much potential. Hang out in the porch, on the deck, in the yard, or take a hike through the closely located trails in the park. Come and see what Westboro Road has to offer. The perfect home to quarantine in!
This property is off market, which means it's not currently listed for sale or rent on Zillow. This may be different from what's available on other websites or public sources.
