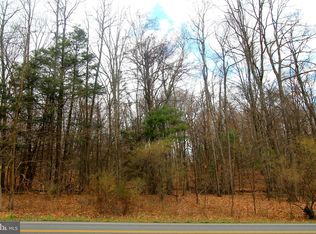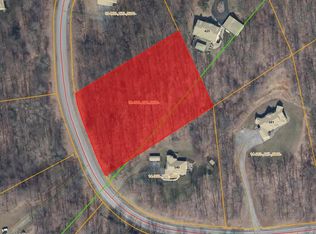Sold for $510,000 on 07/12/23
$510,000
286 Two Mile Rd, Howard, PA 16841
4beds
3,154sqft
Single Family Residence
Built in 2007
3.24 Acres Lot
$553,000 Zestimate®
$162/sqft
$3,514 Estimated rent
Home value
$553,000
$525,000 - $581,000
$3,514/mo
Zestimate® history
Loading...
Owner options
Explore your selling options
What's special
Just 18 miles from Beaver Stadium with privacy and 3.24 acres. Custom built (Richard Payne) one-level living home with large finished walk-out basement with storage space and impressive 9-foot ceilings on both levels. Enjoy an open floor plan with hardwood floors throughout the main level. Custom Cherry Kitchen with 48 inch top cabinets and quartz countertops. Best quality Anderson thermo-pane windows and sliders open to the manicured rear property. Custom Cal-coat plaster walls and bright window placement. Oversized 3.5-car (side mount) attached garage with easy access through laundry room to kitchen. Window treatments and thermal blinds are included as provided. Back side of home opens to elevated (19 x 16) deck and lower level Great Room opens to (28 x 17) paver patio. Close to Penn State University, close to Lock Haven University, and close to Bald Eagle State Park (swimming, boating, fishing, nature and picnic grounds). This is a high quality home in a country setting that can only grow in value in this age of overcrowding!
Zillow last checked: 8 hours ago
Listing updated: July 12, 2023 at 07:36am
Listed by:
Joe Herrle 814-880-0723,
Kissinger, Bigatel & Brower,
Co-Listing Agent: Vicki Wedler 814-280-2856,
Kissinger, Bigatel & Brower
Bought with:
Susan Rupert, RS221846L
Kissinger, Bigatel & Brower
Source: Bright MLS,MLS#: PACE2505888
Facts & features
Interior
Bedrooms & bathrooms
- Bedrooms: 4
- Bathrooms: 4
- Full bathrooms: 4
- Main level bathrooms: 3
- Main level bedrooms: 3
Basement
- Description: Percent Finished: 51.0
- Area: 2090
Heating
- Forced Air, Heat Pump, Humidity Control, Baseboard, Electric, Propane
Cooling
- Heat Pump, Central Air, Electric
Appliances
- Included: Air Cleaner, Microwave, Built-In Range, Central Vacuum, Cooktop, Dishwasher, Dryer, ENERGY STAR Qualified Refrigerator, Exhaust Fan, Humidifier, Ice Maker, Oven, Range Hood, Refrigerator, Surface Unit, Washer, Water Conditioner - Owned, Water Heater, Disposal, Self Cleaning Oven, Oven/Range - Gas, Water Treat System
- Laundry: Main Level, Laundry Room
Features
- Breakfast Area, Central Vacuum, Dining Area, Family Room Off Kitchen, Flat, Open Floorplan, Formal/Separate Dining Room, Eat-in Kitchen, Recessed Lighting, Sound System, Walk-In Closet(s), Wine Storage, Chair Railings, Crown Molding, Entry Level Bedroom, Store/Office, 9'+ Ceilings, Dry Wall, High Ceilings, Plaster Walls
- Flooring: Hardwood, Carpet, Tile/Brick, Vinyl, Wood
- Doors: Atrium, Six Panel, Sliding Glass
- Windows: Casement, Double Pane Windows, Double Hung, Energy Efficient, Low Emissivity Windows, Screens, Sliding, Wood Frames, Window Treatments
- Basement: Partial,Full,Heated,Improved,Exterior Entry,Rear Entrance,Shelving,Space For Rooms,Walk-Out Access,Windows,Workshop
- Number of fireplaces: 1
- Fireplace features: Corner, Glass Doors, Gas/Propane, Mantel(s)
Interior area
- Total structure area: 4,180
- Total interior livable area: 3,154 sqft
- Finished area above ground: 2,090
- Finished area below ground: 1,064
Property
Parking
- Total spaces: 3
- Parking features: Garage Faces Side, Garage Door Opener, Oversized, Asphalt, Lighted, Driveway, Private, Attached
- Attached garage spaces: 3
- Has uncovered spaces: Yes
- Details: Garage Sqft: 864
Accessibility
- Accessibility features: Accessible Hallway(s), Doors - Lever Handle(s), Doors - Swing In
Features
- Levels: One
- Stories: 1
- Patio & porch: Deck, Patio, Roof
- Exterior features: Bump-outs, Extensive Hardscape, Flood Lights, Sidewalks
- Pool features: None
- Has view: Yes
- View description: Garden, Street, Trees/Woods
Lot
- Size: 3.24 Acres
- Features: Backs to Trees, Front Yard, Landscaped, Year Round Access, Wooded, Rear Yard, SideYard(s), Suburban, Alluvial
Details
- Additional structures: Above Grade, Below Grade, Outbuilding
- Parcel number: 09006,112,0000
- Zoning: R
- Special conditions: Standard
- Other equipment: None
Construction
Type & style
- Home type: SingleFamily
- Architectural style: Ranch/Rambler
- Property subtype: Single Family Residence
Materials
- Vinyl Siding, Frame, Stick Built, Brick Front
- Foundation: Block
Condition
- Excellent
- New construction: No
- Year built: 2007
Details
- Builder name: Richard Payne
Utilities & green energy
- Electric: 200+ Amp Service
- Sewer: On Site Septic
- Water: Public, Tap Fee, Community
- Utilities for property: Cable Connected, Electricity Available, Phone, Water Available, Propane, Cable
Community & neighborhood
Security
- Security features: Smoke Detector(s)
Location
- Region: Howard
- Subdivision: Woods At Sand Ridge
- Municipality: WALKER TWP
Other
Other facts
- Listing agreement: Exclusive Right To Sell
- Listing terms: Cash,Conventional,FHA,USDA Loan,VA Loan
- Ownership: Fee Simple
- Road surface type: Black Top, Paved
Price history
| Date | Event | Price |
|---|---|---|
| 7/12/2023 | Sold | $510,000+1%$162/sqft |
Source: | ||
| 4/22/2023 | Pending sale | $505,000$160/sqft |
Source: | ||
| 4/19/2023 | Listed for sale | $505,000+757.4%$160/sqft |
Source: | ||
| 1/12/2006 | Sold | $58,900$19/sqft |
Source: Public Record | ||
Public tax history
| Year | Property taxes | Tax assessment |
|---|---|---|
| 2024 | $6,868 +2.9% | $105,350 |
| 2023 | $6,674 +5.1% | $105,350 |
| 2022 | $6,352 +0.4% | $105,350 |
Find assessor info on the county website
Neighborhood: 16841
Nearby schools
GreatSchools rating
- 8/10Marion-Walker El SchoolGrades: K-5Distance: 1.6 mi
- 6/10Bellefonte Area Middle SchoolGrades: 6-8Distance: 9.1 mi
- 6/10Bellefonte Area High SchoolGrades: 9-12Distance: 9.2 mi
Schools provided by the listing agent
- District: Bellefonte Area
Source: Bright MLS. This data may not be complete. We recommend contacting the local school district to confirm school assignments for this home.

Get pre-qualified for a loan
At Zillow Home Loans, we can pre-qualify you in as little as 5 minutes with no impact to your credit score.An equal housing lender. NMLS #10287.

