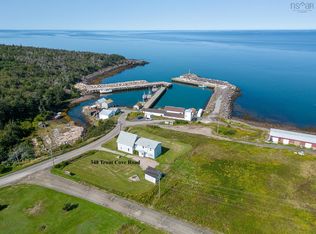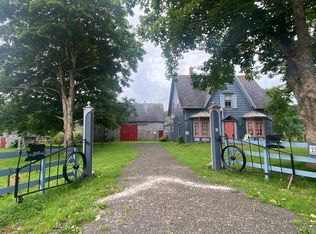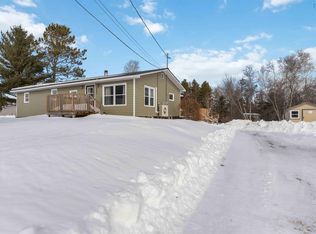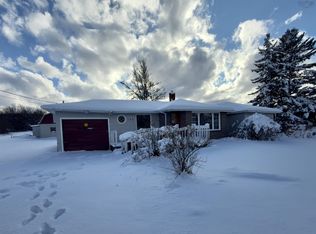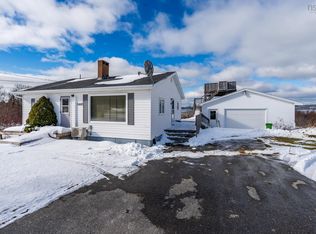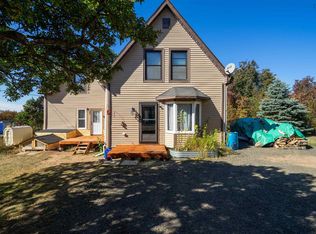286 Trout Cove Rd, Digby, NS B0V 1A0
What's special
- 308 days |
- 268 |
- 14 |
Zillow last checked: 8 hours ago
Listing updated: October 27, 2025 at 05:41am
Shauna Denton,
Exit Realty Town & Country Brokerage
Facts & features
Interior
Bedrooms & bathrooms
- Bedrooms: 2
- Bathrooms: 1
- Full bathrooms: 1
- Main level bathrooms: 1
- Main level bedrooms: 2
Bedroom
- Level: Main
- Area: 139.03
- Dimensions: 11.92 x 11.67
Bedroom 1
- Level: Main
- Area: 84.29
- Dimensions: 8.5 x 9.92
Bathroom
- Level: Main
- Area: 41.79
- Dimensions: 8.5 x 4.92
Kitchen
- Level: Main
- Area: 165.26
- Dimensions: 13.58 x 12.17
Living room
- Level: Main
- Area: 197.36
- Dimensions: 11.67 x 16.92
Heating
- Hot Water, Stove
Appliances
- Included: Electric Range, Dryer, Washer, Refrigerator
Features
- Master Downstairs
- Flooring: Carpet, Laminate, Vinyl
- Basement: Unfinished
Interior area
- Total structure area: 900
- Total interior livable area: 900 sqft
- Finished area above ground: 900
Video & virtual tour
Property
Parking
- Parking features: No Garage, Circular Driveway, Dirt, Gravel
- Has uncovered spaces: Yes
Features
- Patio & porch: Deck
- Has view: Yes
- View description: Bay, Ocean
- Has water view: Yes
- Water view: Bay,Ocean
Lot
- Size: 100 Acres
- Features: Partially Cleared, Wooded, 50 to 100 Acres
Details
- Parcel number: 30166516
- Zoning: GD
- Other equipment: No Rental Equipment
Construction
Type & style
- Home type: SingleFamily
- Architectural style: Bungalow
- Property subtype: Single Family Residence
Materials
- Vinyl Siding
- Roof: Asphalt
Condition
- New construction: No
Utilities & green energy
- Gas: Oil
- Sewer: Septic Tank
- Water: Dug
- Utilities for property: Electricity Connected, Phone Connected
Community & HOA
Community
- Features: School Bus Service
Location
- Region: Digby
Financial & listing details
- Price per square foot: C$250/sqft
- Price range: C$224.9K - C$224.9K
- Date on market: 4/28/2025
- Inclusions: Fridge, Stove, Washer, Dryer, Remaining Firewood
- Ownership: Freehold
- Electric utility on property: Yes
(902) 308-0870
By pressing Contact Agent, you agree that the real estate professional identified above may call/text you about your search, which may involve use of automated means and pre-recorded/artificial voices. You don't need to consent as a condition of buying any property, goods, or services. Message/data rates may apply. You also agree to our Terms of Use. Zillow does not endorse any real estate professionals. We may share information about your recent and future site activity with your agent to help them understand what you're looking for in a home.
Price history
Price history
| Date | Event | Price |
|---|---|---|
| 10/27/2025 | Price change | C$224,900-4.3%C$250/sqft |
Source: | ||
| 7/16/2025 | Price change | C$234,900-4.1%C$261/sqft |
Source: | ||
| 6/27/2025 | Listed for sale | C$244,900C$272/sqft |
Source: | ||
| 6/16/2025 | Contingent | C$244,900C$272/sqft |
Source: | ||
| 4/28/2025 | Listed for sale | C$244,900C$272/sqft |
Source: | ||
Public tax history
Public tax history
Tax history is unavailable.Climate risks
Neighborhood: B0V
Nearby schools
GreatSchools rating
No schools nearby
We couldn't find any schools near this home.
Schools provided by the listing agent
- Elementary: Digby Neck Consolidated School
- High: Digby Regional High School
Source: NSAR. This data may not be complete. We recommend contacting the local school district to confirm school assignments for this home.
